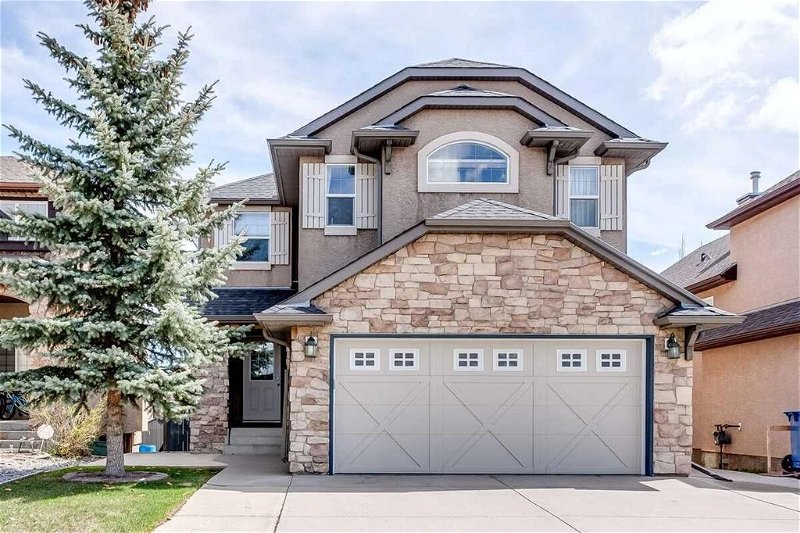Key Facts
- MLS® #: A2130616
- Property ID: SIRC1862675
- Property Type: Residential, House
- Living Space: 1,960 sq.ft.
- Lot Size: 4,218 sq.ft.
- Year Built: 2004
- Bedrooms: 3+1
- Bathrooms: 2+1
- Parking Spaces: 5
- Listed By:
- Easy List Realty
Property Description
For more information, please click on Brochure button below.
This attractive property is nestled in the desirable north west community of Sherwood NW. Located across from a large greenspace this property offers serenity as well as convenient access to a variety of local amenities such as dinning and retail destinations. Within a few minutes drive south you will arrive at the Beacon Hill Costco, shopping complex or drive 5 minutes north to Sage Hill where Walmart and T&T Supermarket are. Quick access to Stoney Trail allows access to anywhere in the city with almost immediate access to the Trans-Canada highway and the mountains. The exterior offers great curb appeal with a stucco facade and oversized driveway wide enough for 3 vehicles. In the rear there a large size backyard and deck with plenty of room to entertain in. Flanking the house are poured concrete sidewalks leading to the backyard. Inside you'll be greeted with hardwood flooring, bright natural lighting as well as a cozy gas fireplace. The home features granite countertops throughout including the kitchen and bathrooms. Walking up to the second floor, a large bonus room is capped with a vaulted ceiling which is flooded with an abundance of natural lighting. The two bedrooms are spacious for a growing family. The master bedroom is roomy and boasts a four piece ensuite. In the basement, a large den, great use for an office/guest room. One of a kind!
Rooms
- TypeLevelDimensionsFlooring
- KitchenMain11' x 12' 3.9"Other
- Dining roomMain8' 11" x 11'Other
- Living roomMain15' 5" x 14' 8"Other
- Family roomUpper14' 6.9" x 19'Other
- Living roomBasement15' 6" x 27' 9.9"Other
- Laundry roomMain6' 9.6" x 7' 9.9"Other
- FoyerMain5' 6.9" x 15' 6"Other
- Primary bedroomUpper11' 6" x 13' 6.9"Other
- BedroomUpper10' 3.9" x 10' 8"Other
- BedroomUpper10' 6" x 10' 6.9"Other
- BedroomBasement9' 11" x 11' 3"Other
- Walk-In ClosetUpper4' 2" x 5' 9.9"Other
Listing Agents
Request More Information
Request More Information
Location
1068 Sherwood Boulevard NW, Calgary, Alberta, T3R 1M5 Canada
Around this property
Information about the area within a 5-minute walk of this property.
Request Neighbourhood Information
Learn more about the neighbourhood and amenities around this home
Request NowPayment Calculator
- $
- %$
- %
- Principal and Interest 0
- Property Taxes 0
- Strata / Condo Fees 0

