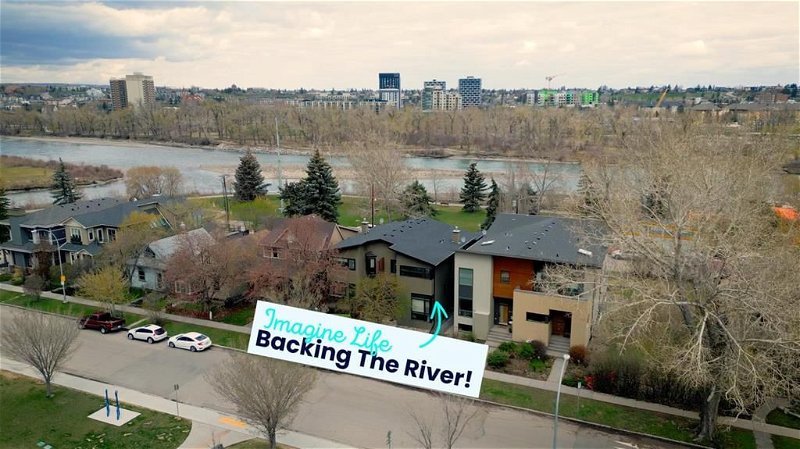Key Facts
- MLS® #: A2130381
- Property ID: SIRC1859951
- Property Type: Residential, Other
- Living Space: 2,106 sq.ft.
- Lot Size: 3,056 sq.ft.
- Year Built: 2004
- Bedrooms: 2
- Bathrooms: 3+1
- Parking Spaces: 4
- Listed By:
- Real Broker
Property Description
Imagine a lifestyle where inner-city night life and the beauty of nature combine. Imagine waking up each morning grabbing a coffee and sitting on your balcony admiring the beautiful Bow River yet only being a block from trendy 9th Avenue with all the restaurants and shops. Imagine going for dinner at the Deane house only a few feet away or taking a 15 minute stroll into downtown. Welcome to 914 8th Ave SE, step inside this captivating 2-storey attached home and be greeted by its character and charm. High ceilings and bright windows adorn the sunken foyer, welcoming guests with open arms. The gourmet kitchen, boasting ample counterspace, sets the stage for culinary delights before hosting gatherings in the spacious dining area.
Tucked away behind Japanese-inspired sliding doors, the main floor office offers privacy without sacrificing natural light. The living room dazzles with vaulted ceilings, open beams, and a tile surround feature fireplace, providing direct access to the rear balcony and breathtaking river views.
Upstairs, a lofted area awaits, perfect for a baby grand piano or a cozy reading nook. Alongside a full bathroom and secondary bedroom lies the primary suite, offering a retreat with a private balcony, walk-in closet, and luxurious ensuite bathroom featuring a dual vanity and tiled shower.
The fully finished basement, warmed by in-floor heating, invites relaxation with its spacious rec area, full bathroom, and laundry room, all accessible through the attached rear double garage.
This home boasts numerous upgrades, including central A/C, ensuring comfort year-round. Outside of your oasis, Inglewood beckons with its eclectic charm. Explore the Music Mile, home to venues like The Blues Can and The Ironwood Stage & Grill, offering live performances in a lively atmosphere reminiscent of Austin or Nashville.
Don't miss the Inglewood Night Market, a free outdoor event featuring artisan vendors, food trucks, live music, and more. And with attractions like the Calgary Zoo, Inglewood Bird Sanctuary, and Harvie Passage nearby, adventure is always at your doorstep.
Experience the best of both worlds at 914 8th Ave—urban excitement and natural beauty seamlessly intertwined. Welcome home to Inglewood living at its finest.
Rooms
- TypeLevelDimensionsFlooring
- BathroomMain5' 11" x 4' 11"Other
- Dining roomMain12' 8" x 19' 3.9"Other
- KitchenMain22' 6.9" x 19' 3.9"Other
- Living roomMain22' 6.9" x 19' 3.9"Other
- FoyerMain9' x 11' 9.9"Other
- Home officeMain5' 9.6" x 7' 6.9"Other
- BathroomUpper9' x 6' 11"Other
- Ensuite BathroomUpper8' x 7' 11"Other
- BedroomUpper8' 2" x 10' 8"Other
- DenUpper8' x 14' 9.9"Other
- Primary bedroomUpper17' 6.9" x 19' 5"Other
- BathroomBasement6' 3.9" x 9' 8"Other
- Family roomBasement15' 5" x 18' 11"Other
- Laundry roomBasement9' 5" x 5' 2"Other
- StorageBasement8' 6.9" x 12' 3"Other
- UtilityBasement9' 5" x 7'Other
Listing Agents
Request More Information
Request More Information
Location
914 8 Avenue SE, Calgary, Alberta, T2G 0M3 Canada
Around this property
Information about the area within a 5-minute walk of this property.
Request Neighbourhood Information
Learn more about the neighbourhood and amenities around this home
Request NowPayment Calculator
- $
- %$
- %
- Principal and Interest 0
- Property Taxes 0
- Strata / Condo Fees 0

