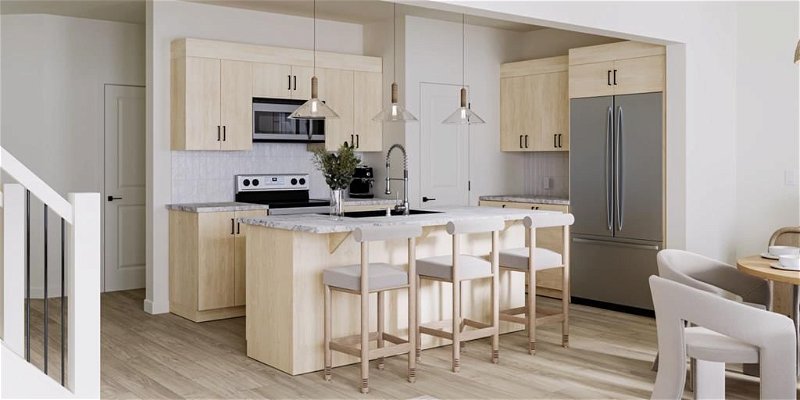Key Facts
- MLS® #: A2106974
- Property ID: SIRC1856365
- Property Type: Residential, Other
- Living Space: 1,726 sq.ft.
- Lot Size: 1 sq.ft.
- Year Built: 2024
- Bedrooms: 3
- Bathrooms: 2+1
- Parking Spaces: 2
- Listed By:
- eXp Realty
Property Description
** OPEN HOUSE: At the Seton showhome - 19604 42 St SE, Calgary - Fri, June 28th 2-5pm, Sat, June 29th 2-5pm and Sun, June 30th 2-5pm** Discover the epitome of contemporary living in the Dallas Model by Rohit Homes, a 1726 sqft haven featuring 3 bedrooms and 2.5 baths. Sunlit and spacious, the open-concept main floor boasts 9-foot ceilings and large triple-pane windows that illuminate the sleek quartz countertops in the gourmet kitchen. A walkthrough pantry adds convenience, while the double attached garage ensures seamless access to this modern retreat. The Dallas Model goes beyond aesthetics, offering a side entrance for potential separate living spaces or private access.
This residence seamlessly combines style and practicality, creating a home where luxury meets functionality. Welcome to the Dallas Model—where every detail is thoughtfully designed to enhance your living experience, making it a truly exceptional place to call home. Photos are from a previous build and are subject to change.
Rooms
- TypeLevelDimensionsFlooring
- Living roomMain11' x 14' 3.9"Other
- KitchenMain9' 2" x 11' 8"Other
- Dining roomMain12' x 12' 3.9"Other
- EntranceMain6' 9" x 8' 5"Other
- BathroomMain2' 11" x 6' 11"Other
- Bonus RoomUpper9' 3.9" x 9' 3.9"Other
- Primary bedroomUpper12' 2" x 16' 9"Other
- Walk-In ClosetUpper6' 5" x 6' 5"Other
- Ensuite BathroomUpper5' 6" x 9' 6"Other
- BedroomUpper9' 6" x 12' 8"Other
- BedroomUpper9' 8" x 11'Other
- Laundry roomUpper5' 6" x 7' 5"Other
Listing Agents
Request More Information
Request More Information
Location
92 Sora Terrace SE, Calgary, Alberta, T3S0A6 Canada
Around this property
Information about the area within a 5-minute walk of this property.
Request Neighbourhood Information
Learn more about the neighbourhood and amenities around this home
Request NowPayment Calculator
- $
- %$
- %
- Principal and Interest 0
- Property Taxes 0
- Strata / Condo Fees 0

