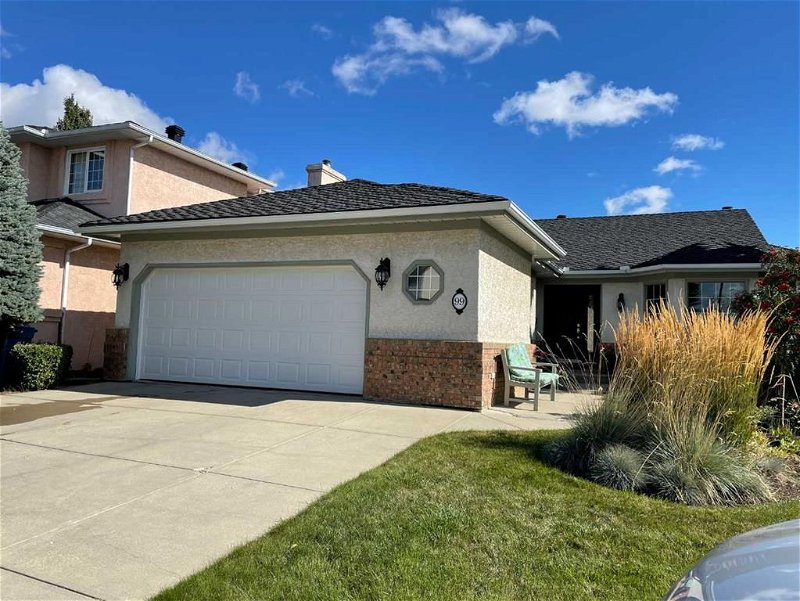Key Facts
- MLS® #: A2104217
- Property ID: SIRC1856170
- Property Type: Residential, House
- Living Space: 1,747 sq.ft.
- Lot Size: 5,920 sq.ft.
- Year Built: 1990
- Bedrooms: 2+2
- Bathrooms: 3
- Parking Spaces: 4
- Listed By:
- Century 21 Bamber Realty LTD.
Property Description
Welcome to this meticulously maintained WALKOUT BUNGALOW in the sought-after community of the Hamptons. This custom-built home (by Statesman) was designed with light and space in mind. The full vaulted ceilings and light filled rooms, in over 3,300 sq.ft. of living space, fulfills this design. As you enter, the space flows to the living room and formal dining room. On the right is a bonus room for use as a home office or lounge. The cook's kitchen, thoughtfully designed, features cabinet/drawer combos, a pantry cupboard, spice storage and appliance garage. The Jenn Air gas cooktop, with downdraft venting, complements the Jenn Air convection wall oven and the KitchenAid refrigerator which has a hidden water dispenser. The Miele dishwasher makes clean- up a breeze! The spacious breakfast nook overlooks the back garden. The Primary is located on the main level and includes a 5-piece ensuite bathroom with jetted tub, shower, double vanity, and water closet. This room also features a large walk-in closet. The second bedroom on the main level is generously sized to fit a queen bed and located near a 3-piece bathroom. The main level includes a large laundry room with a storage closet just off the entrance to the garage. Located down the curved staircase, the lower-level features cozy in-floor heating throughout. Once again, light and space are featured in this fully developed WALKOUT basement. The large sitting/entertainment area, with full wet bar, are light filled from multiple windows. The lower level features a 4-piece bath, 2 additional bedrooms, a walk-in closet, an office area, storage and more. You could use one of the bedrooms as a flex space for a craft/hobby room, gym, or music room. The lower level is large enough for all your needs, especially entertaining friends, and family. The lower patio features a gas hook-up for your BBQ. The upper deck, perfect for your morning coffee, frames the fully landscaped backyard which features mature trees, shrubs with perennial borders for maximum privacy & enjoyment. All maintained with an irrigation system front and back. This home is situated a block from Tom Baines Junior H.S., has easy access to public transit and the University of Calgary. Tennis/pickleball courts, numerous walking paths, a large park/playground with skating rinks surround Hampton's K-3 school, just a 10-minute walk away. A complete list of recent updates/improvements to this property are in the supplements. Ask your Realtor and book your showing today!
Rooms
- TypeLevelDimensionsFlooring
- KitchenMain12' 9.6" x 21' 8"Other
- Primary bedroomMain11' 6" x 17' 8"Other
- Ensuite BathroomMain8' 11" x 8' 11"Other
- BedroomMain9' 8" x 11' 2"Other
- BedroomBasement9' 3" x 16' 6"Other
- BedroomBasement10' 9" x 16' 8"Other
- BathroomMain5' x 8' 3"Other
- BathroomBasement5' x 8' 6"Other
- Dining roomMain9' 3.9" x 12' 11"Other
- Living roomMain12' 6.9" x 17' 3.9"Other
- Breakfast NookMain9' 2" x 9' 11"Other
- DenMain12' 8" x 13' 2"Other
- PlayroomBasement10' 9.9" x 20' 9.6"Other
Listing Agents
Request More Information
Request More Information
Location
99 Hampshire Close NW, Calgary, Alberta, T3A 4X9 Canada
Around this property
Information about the area within a 5-minute walk of this property.
Request Neighbourhood Information
Learn more about the neighbourhood and amenities around this home
Request NowPayment Calculator
- $
- %$
- %
- Principal and Interest 0
- Property Taxes 0
- Strata / Condo Fees 0

