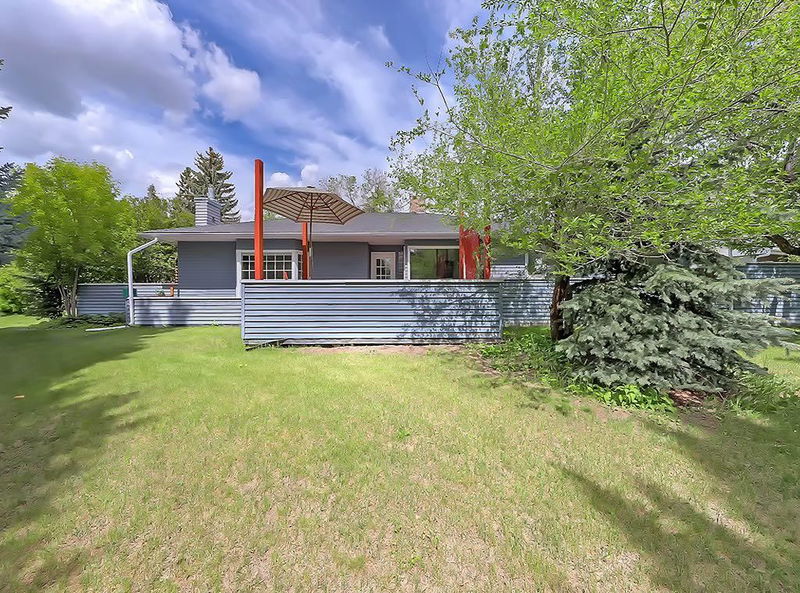Key Facts
- MLS® #: A2115089
- Property ID: SIRC1856140
- Property Type: Residential, House
- Living Space: 1,689.32 sq.ft.
- Lot Size: 13,218 sq.ft.
- Year Built: 1945
- Bedrooms: 2+2
- Bathrooms: 2
- Parking Spaces: 4
- Listed By:
- RE/MAX House of Real Estate
Property Description
Nestled in prestigious Upper Mt. Royal, Calgary’s premier community, an opportunity to acquire an absolutely massive, elevated lot! Currently, this mid-century bungalow offers a blend of classic charm and potential for modern luxury. The residence features a large, spacious kitchen and an elegant living room with sunny SW exposure, alongside two generously sized bedrooms upstairs. The basement unveils an additional two bedrooms and a massive den, ideal for cozy movie nights. Recently this home has had some tasteful updates, including new paint, central AC, and a refreshed allure. This property presents an outstanding opportunity for a grand renovation or to build your future dream estate in one of the most sought-after locations in Calgary. Boasting over 13,000 sq ft of gently sloping, fully treed land, it ensures privacy and sweeping SW views, making it a gem in a neighbuorhood of stunning multi-million dollar homes. Seller is offering preferred financing to qualified buyers, and options to manage your construction project!
Rooms
- TypeLevelDimensionsFlooring
- Living roomMain14' x 21' 9.6"Other
- KitchenMain14' 8" x 21' 5"Other
- Dining roomMain8' 11" x 11' 9"Other
- Family roomMain9' 5" x 20' 8"Other
- Primary bedroomMain15' 9.6" x 15' 8"Other
- BedroomMain10' 6" x 15' 9.6"Other
- BathroomMain0' x 0'Other
- BedroomBasement9' 6" x 14' 9"Other
- BedroomBasement9' 6" x 9' 9.9"Other
- PlayroomBasement13' 8" x 20' 9.6"Other
- StorageBasement10' 8" x 11' 2"Other
- BathroomBasement0' x 0'Other
Listing Agents
Request More Information
Request More Information
Location
1134 Premier Way SW, Calgary, Alberta, T2T1L8 Canada
Around this property
Information about the area within a 5-minute walk of this property.
Request Neighbourhood Information
Learn more about the neighbourhood and amenities around this home
Request NowPayment Calculator
- $
- %$
- %
- Principal and Interest 0
- Property Taxes 0
- Strata / Condo Fees 0

