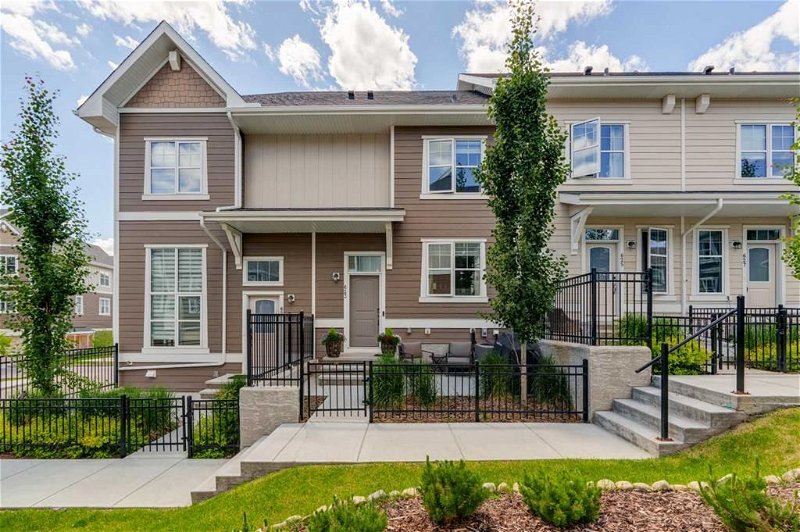Key Facts
- MLS® #: A2119555
- Property ID: SIRC1854840
- Property Type: Residential, Condo
- Living Space: 1,221.13 sq.ft.
- Year Built: 2020
- Bedrooms: 2
- Bathrooms: 2+1
- Parking Spaces: 2
- Listed By:
- Charles
Property Description
This like-new townhome features 2 bedrooms, 2.5 bathrooms and over 1,200 square feet of living space over two levels and has its own private double attached garage. The bright and open main living space has a large living room, dining area and open concept kitchen complete with an island that includes additional seating. The main living area is complete with a central electric fireplace and the TV mounted above is also included! The timeless white kitchen includes quartz countertops, subway tile backsplash, an undermount silgranite sink, upgraded faucet and is complete with a suite of stainless steel appliances including a slide-in range. Resilient laminate flooring flows throughout the main level and a large storage room is conveniently located on this level - providing additional pantry space if needed. There is a rear balcony for capturing west sunshine and it's the perfect spot for a BBQ and up just two stairs you'll find the 2 pc powder room that completes the main level. Phantom screens on both the front door and rear balcony are seamlessly integrated and allow for natural airflow throughout the unit all day long. The second level has a central nook that makes the perfect home office space and there are two primary bedrooms, each complete with their own ensuites and walk-in closets. Primary bedroom #1 includes a walk-in shower with sliding glass doors and primary bedroom #2 has a 4pc ensuite with tub + shower. Stacked laundry is conveniently located on the top level - meaning you never have to do stairs for laundry! The basement is partially finished with a rubber floor and makes the perfect hobby space or home gym area. The garage has been fully finished with an epoxy floor, making for a clean and comfortable space all year long. The large front patio offers the perfect space to soak up sunshine and if it gets too hot, the central A/C will keep you cool all summer long. This property is located within walking distance to countless paths and the bow river while being just minutes from the endless amenities in Seton and easy access to main roads - Deerfoot Trail and Stoney Trail. This home is perfect for investors, downsizers, or first time buyers looking to stop paying rent and start owning.
Rooms
- TypeLevelDimensionsFlooring
- Living roomMain13' 8" x 13' 9.9"Other
- Dining roomMain5' 9" x 13' 9.9"Other
- KitchenMain13' 8" x 13' 9"Other
- BathroomMain4' 9.9" x 4' 11"Other
- Primary bedroomUpper11' 3.9" x 13' 9.9"Other
- Ensuite BathroomUpper4' 11" x 9' 5"Other
- Primary bedroomUpper9' 5" x 11' 11"Other
- Ensuite BathroomUpper8' x 5'Other
- UtilityBasement12' 5" x 13' 11"Other
Listing Agents
Request More Information
Request More Information
Location
623 Cranbrook Walk SE, Calgary, Alberta, T3M 2V5 Canada
Around this property
Information about the area within a 5-minute walk of this property.
Request Neighbourhood Information
Learn more about the neighbourhood and amenities around this home
Request NowPayment Calculator
- $
- %$
- %
- Principal and Interest 0
- Property Taxes 0
- Strata / Condo Fees 0

