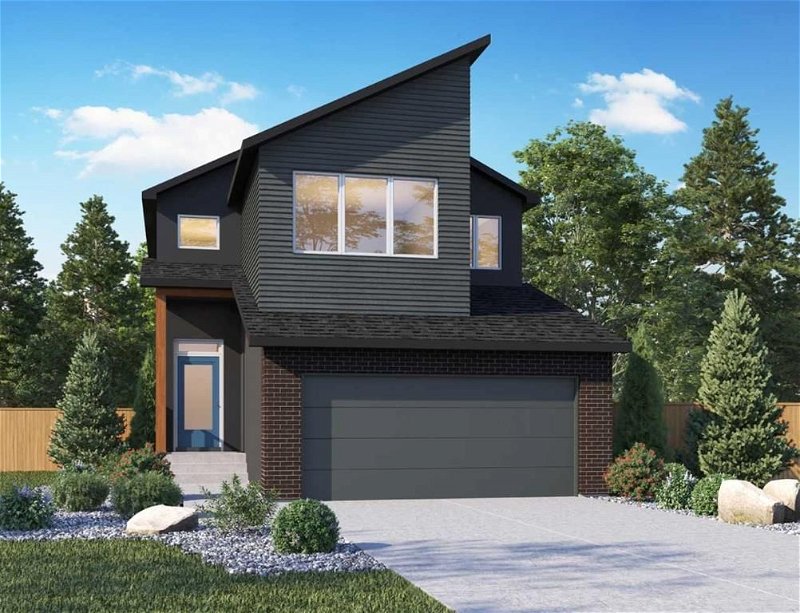Key Facts
- MLS® #: A2129285
- Property ID: SIRC1834853
- Property Type: Residential, Single Family Detached
- Living Space: 2,317.48 sq.ft.
- Lot Size: 3,292 sq.ft.
- Year Built: 2024
- Bedrooms: 3
- Bathrooms: 2+1
- Parking Spaces: 4
- Listed By:
- Bode Platform Inc.
Property Description
Welcome to the Whitlow by Genesis Homes, where modern luxury meets comfort. This stunning two-story residence boasts 3 bedrooms, 2.5 baths, and a double attached garage, providing ample space for both living and storage needs. Step into the airy open-concept living area, accentuated by a vaulted ceiling on the second floor, creating a sense of grandeur and spaciousness. The elegant spindle railing adds a touch of sophistication, leading to the open-to-above dining room, perfect for entertaining guests. Upstairs, discover a bonus room ideal for relaxation or recreation, along with a convenient laundry area. The primary bedroom is a sanctuary, complete with dual sinks and a spacious walk-in closet, offering both functionality and luxury. With its thoughtful design and upscale features, the Whitlow is a true embodiment of refined living. *Photos and Video are representative* Photos are from a previous showhome and may not reflect the exact finishings/layout of this home
Rooms
Listing Agents
Request More Information
Request More Information
Location
43 Versant View SW, Calgary, Alberta, T2Y0W9 Canada
Around this property
Information about the area within a 5-minute walk of this property.
Request Neighbourhood Information
Learn more about the neighbourhood and amenities around this home
Request NowPayment Calculator
- $
- %$
- %
- Principal and Interest $4,047 /mo
- Property Taxes n/a
- Strata / Condo Fees n/a

