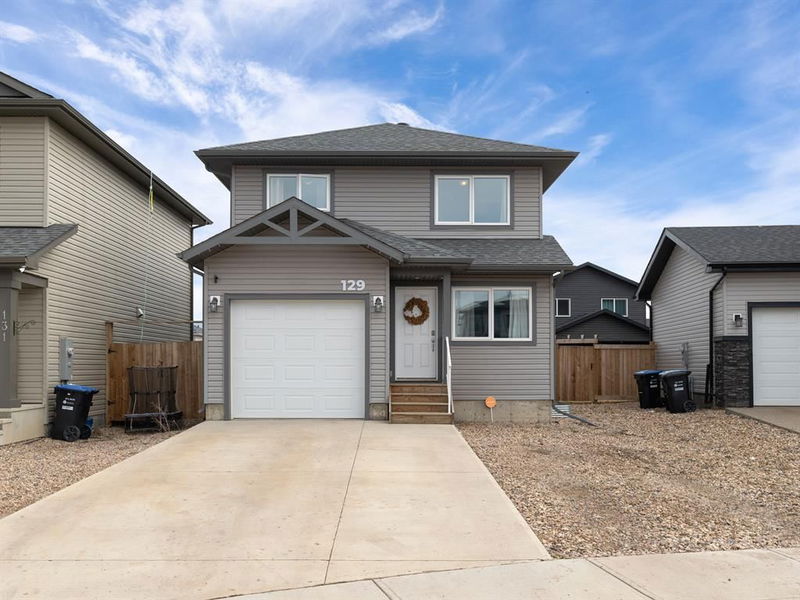Key Facts
- MLS® #: A2177246
- Property ID: SIRC2156204
- Property Type: Residential, Single Family Detached
- Living Space: 1,251 sq.ft.
- Year Built: 2017
- Bedrooms: 3
- Bathrooms: 3+1
- Parking Spaces: 3
- Listed By:
- RE/MAX FORT MCMURRAY
Property Description
Live Simply. Ready to move in! Welcome to the rebuilt 2017 single family home in Abasand 129 Airmont Court. Very quiet location and a great location to raise your children and perfect starter home. The open concept main floor has engineered hardwood and tile. The eat up breakfast bar can be a space saver in the home. There is plenty of room for your kitchen gadgets. Finishing touches are the powder room and access to the single car attached garage. The layout upstairs has made great use of all the space. At the top of the stairs is the 4 pc main bathroom with large counter space. You will appreciate upstairs laundry as well. There are two more bedrooms upstairs and NO carpet. The primary bedroom has a walk in closet and 4 pc ensuite. The basement is fully developed. You can use it as a rec room or another bedroom. There is also a 4 pc bathroom. The home is fully fenced, has air conditioning too. Check out the detailed floor plans, see where every sink is in the home, 360 tour and video. Included is: Fridge, stove, OTR microwave, dishwasher, shed, garage door opener & remote, stackable washer/dryer
Rooms
- TypeLevelDimensionsFlooring
- BathroomMain5' 2" x 4' 3.9"Other
- Kitchen With Eating AreaMain11' 6.9" x 13'Other
- Living roomMain19' 3.9" x 11' 6"Other
- Bathroom2nd floor4' 11" x 9' 9"Other
- Ensuite Bathroom2nd floor8' 9.9" x 4' 11"Other
- Bedroom2nd floor9' x 9' 9.6"Other
- Primary bedroom2nd floor12' 11" x 13' 6"Other
- Bedroom2nd floor10' 6.9" x 9' 9.6"Other
- BathroomBasement5' 5" x 10' 9.6"Other
- PlayroomBasement23' 9.9" x 10' 3.9"Other
- UtilityBasement4' 8" x 10' 11"Other
Listing Agents
Request More Information
Request More Information
Location
129 Airmont Court, Fort McMurray, Alberta, T9J1G1 Canada
Around this property
Information about the area within a 5-minute walk of this property.
Request Neighbourhood Information
Learn more about the neighbourhood and amenities around this home
Request NowPayment Calculator
- $
- %$
- %
- Principal and Interest 0
- Property Taxes 0
- Strata / Condo Fees 0

