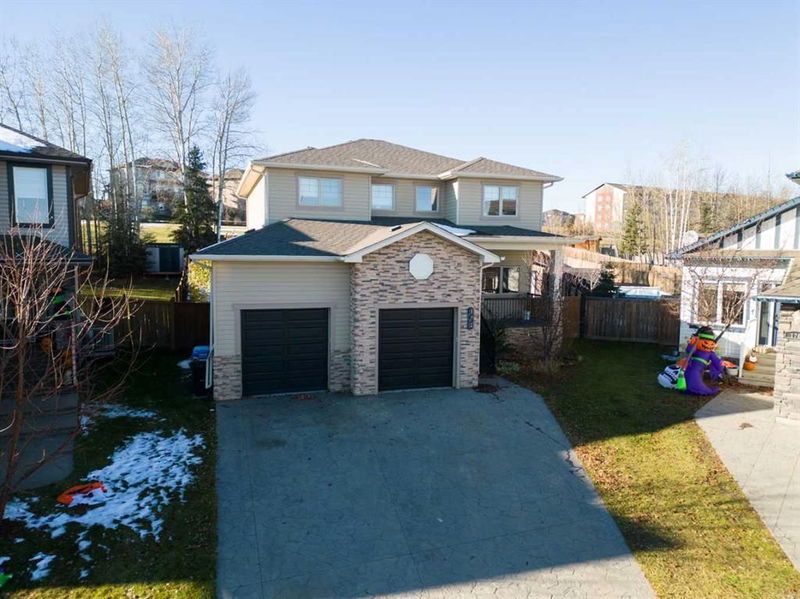Key Facts
- MLS® #: A2175298
- Property ID: SIRC2147731
- Property Type: Residential, Single Family Detached
- Living Space: 2,448 sq.ft.
- Year Built: 2010
- Bedrooms: 3+2
- Bathrooms: 3+1
- Parking Spaces: 6
- Listed By:
- ROYAL LEPAGE BENCHMARK
Property Description
2 GARAGES (ATTACHED AND DETACHED)! OVER 13,000 SQ/FT LOT! Welcome to 172 Gravelstone Way. This 2448 Sq/ft two story home is ready to provide you with the additional space you have been looking for. The Main floor features a spacious Great Room w/ gas fireplace, large main floor den/office with speakers in ceiling, huge kitchen w/ island, walk through pantry, maple cabinets & granite countertops. The main floor also offers a 2 pce bathroom, and a large mud room off the attached garage that comes with loads of cabinetry and a main floor laundry set up. The top floor boasts a gigantic primary bedroom which features an extended retreat area that looks over your massive back yard, a five pce ensuite (two sinks, jetted tub & separate stand up shower) along with a MUST SEE WALK -IN CLOSET. On the second level you will also find two additional spare bedrooms and a 4 PCE bathroom. The finished in-floor heated basement offers bedrooms 4 and 5, an additional 4 PCE bathroom, storage, rough in for a wet bar, a second washer/dryer, and a huge rec room which has speakers in the ceiling and walls, and is already set up for a projector and screen. This home comes with an epoxied 25ft X 23 ft attached garage with IN-FLOOR HEAT with two overheads door, two man doors, and a high ceiling. Outside the huge back deck is completely tiled and comes with a large hot tub which offers a view of the completely fenced landscaped yard that boasts a fire pit area, and a SECOND GARAGE (29ft X 11ft) that comes with and overhead door. The side gate of yard offers small vehicle access to the back yard and detached garage. Additional features include recently painted, hot water on demand, water softener, central air, stamped concrete driveway and, exterior Heli Lights installed. Call now for your personal showing.
Rooms
- TypeLevelDimensionsFlooring
- KitchenMain14' 11" x 17' 6"Other
- Bathroom2nd floor12' x 4' 11"Other
- Living roomMain15' 9.6" x 16' 6.9"Other
- BedroomBasement14' 6" x 9' 6"Other
- Home officeMain10' 3" x 11' 9.6"Other
- BathroomBasement10' 8" x 4' 9"Other
- BathroomMain6' 9.6" x 5'Other
- BedroomBasement11' 5" x 10' 9.6"Other
- Primary bedroom2nd floor23' x 22' 2"Other
- PlayroomBasement21' 3.9" x 22' 3"Other
- Ensuite Bathroom2nd floor12' 9.6" x 8' 8"Other
- Bedroom2nd floor17' 2" x 13' 3.9"Other
- Bedroom2nd floor11' 9.6" x 11' 8"Other
Listing Agents
Request More Information
Request More Information
Location
172 Gravelstone Way, Fort McMurray, Alberta, T9K0S9 Canada
Around this property
Information about the area within a 5-minute walk of this property.
Request Neighbourhood Information
Learn more about the neighbourhood and amenities around this home
Request NowPayment Calculator
- $
- %$
- %
- Principal and Interest 0
- Property Taxes 0
- Strata / Condo Fees 0

