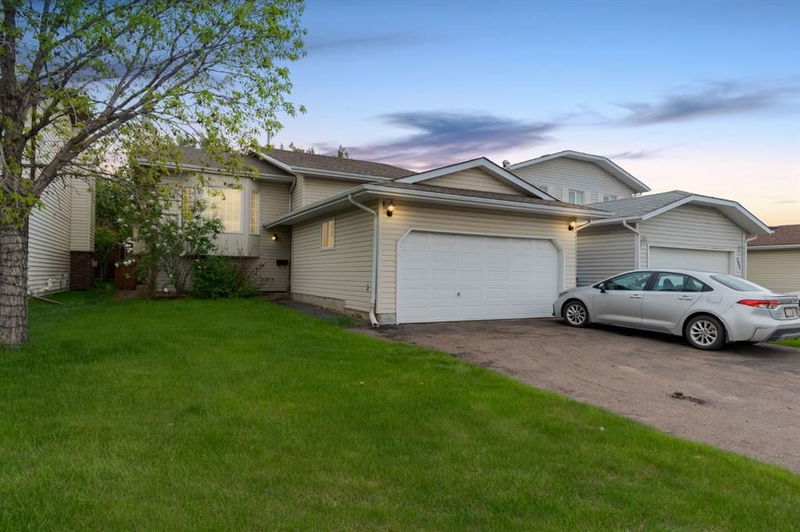Key Facts
- MLS® #: A2173603
- Property ID: SIRC2134346
- Property Type: Residential, Single Family Detached
- Living Space: 1,282.74 sq.ft.
- Year Built: 1990
- Bedrooms: 3+2
- Bathrooms: 3
- Parking Spaces: 4
- Listed By:
- The Agency North Central Alberta
Property Description
Welcome to 260 Bacon Place: Original owners are finally saying goodbye to their family home of many years! This 5 bedroom home located in the Desirable B's of Timberlea features New Shingles (2020), New Furnace (2018), New Hot Water Tank (2018) and is ready for immediate possession!
The home offers curb appeal, a long double paved driveway (2018) and attached double car garage that has just recently been insulated and drywalled and is ready for use.
A spacious entry greets you upon arrival and stairs lead you up into the main living room and dining room area complete with a wood burning fireplace and large windows for an abundance of natural light. Through the archway is your eat in kitchen with Updated Kitchen Cabinets (2017), tile floors, a newer dishwasher (2020) and space for a breakfast table or desk!
On the main level you'll find 3 spacious bedrooms, none have carpet, and the primary bedroom is host to a walk in closet and 4pc ensuite bathroom. The lower level provides 2 more large bedrooms, a big family room, 3pc bathroom and the laundry room.
Enjoy the fresh air and cool breeze from the covered screened in back deck, with low maintenance landscaping that provides a blank canvas for your creative backyard ideas. Located on a quiet street and located a block away from green space, parks and schools, this is a fantastic family home in an incredible neighbourhood. Schedule a tour today! (Adding virtual unattached goods (chattels) of realistic size to property photos in order to give perspective on room dimensions.)
Rooms
- TypeLevelDimensionsFlooring
- BathroomMain9' 2" x 5' 9.6"Other
- Ensuite BathroomMain5' 9.6" x 7' 6.9"Other
- BedroomMain11' 9" x 9' 8"Other
- BedroomMain9' 8" x 13' 9.6"Other
- Breakfast NookMain11' 3.9" x 6' 6.9"Other
- Dining roomMain11' 8" x 9'Other
- KitchenMain11' 3.9" x 11' 2"Other
- Living roomMain15' 6" x 14' 5"Other
- Primary bedroomMain12' 9" x 13' 9.6"Other
- BathroomBasement9' 8" x 9'Other
- BedroomBasement17' 9" x 13' 3.9"Other
- BedroomBasement10' x 14' 9.9"Other
- Laundry roomBasement5' 8" x 9'Other
- PlayroomBasement22' 9" x 14' 8"Other
- StorageBasement5' 3.9" x 8' 5"Other
- UtilityBasement7' 2" x 5' 9"Other
Listing Agents
Request More Information
Request More Information
Location
260 Bacon Place, Fort McMurray, Alberta, T9K 1Z2 Canada
Around this property
Information about the area within a 5-minute walk of this property.
Request Neighbourhood Information
Learn more about the neighbourhood and amenities around this home
Request NowPayment Calculator
- $
- %$
- %
- Principal and Interest 0
- Property Taxes 0
- Strata / Condo Fees 0

