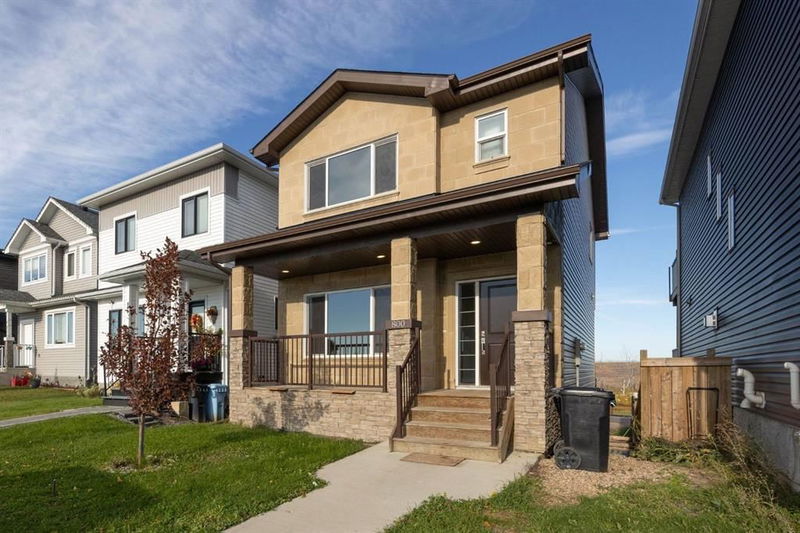Key Facts
- MLS® #: A2170896
- Property ID: SIRC2117901
- Property Type: Residential, Single Family Detached
- Living Space: 1,477 sq.ft.
- Year Built: 2017
- Bedrooms: 3+1
- Bathrooms: 3+1
- Parking Spaces: 4
- Listed By:
- EXP REALTY
Property Description
Welcome to 800 Athabasca Ave, a beautiful 4-bedroom home built in 2017 by Montebello Homes, perfectly nestled in the tranquil neighborhood of Abasand. This property boasts breathtaking views of the downtown core, making it a true GEM. Enjoy cooking and entertaining in this kitchen, complete with granite countertops that add a luxurious touch. This home offers 3 spacious bedrooms upstairs, each with a walk-in closet, providing plenty of storage space. An additional 4th bedroom is located in the finished basement. Experience comfort and convenience with hot water on demand, ensuring endless hot showers. Step out onto the expansive deck to take in the view, or enjoy the easy access to the backyard with the walk-out basement. Set in an extremely quiet area of Abasand, this home is a perfect retreat from the hustle and bustle of the city, while still being close enough to enjoy all the downtown amenities.
Don't miss your chance to own this incredible property!
Contact today for more information or to schedule a viewing.
Rooms
- TypeLevelDimensionsFlooring
- BathroomMain5' x 5' 8"Other
- Dining roomMain9' 6.9" x 15'Other
- KitchenMain11' 8" x 11' 11"Other
- Living roomMain13' x 13' 8"Other
- Bathroom2nd floor7' 6.9" x 5' 6"Other
- Ensuite Bathroom2nd floor8' x 5' 6.9"Other
- Bedroom2nd floor10' 11" x 8' 11"Other
- Bedroom2nd floor10' 9.6" x 9' 9"Other
- Primary bedroom2nd floor12' 6.9" x 13' 3"Other
- BathroomBasement7' 8" x 5'Other
- BedroomBasement11' 3.9" x 8' 8"Other
- KitchenBasement5' 11" x 12' 9.6"Other
- PlayroomBasement21' 8" x 14' 5"Other
- UtilityBasement6' 6.9" x 8' 5"Other
Listing Agents
Request More Information
Request More Information
Location
800 Athabasca Avenue, Fort McMurray, Alberta, T9J 1H7 Canada
Around this property
Information about the area within a 5-minute walk of this property.
Request Neighbourhood Information
Learn more about the neighbourhood and amenities around this home
Request NowPayment Calculator
- $
- %$
- %
- Principal and Interest 0
- Property Taxes 0
- Strata / Condo Fees 0

