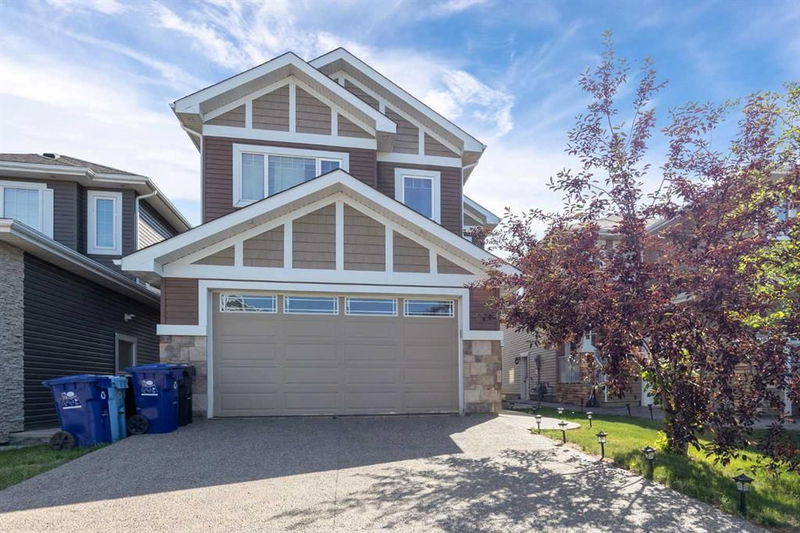Key Facts
- MLS® #: A2149734
- Property ID: SIRC1998376
- Property Type: Residential, Single Family Detached
- Living Space: 2,533.04 sq.ft.
- Year Built: 2013
- Bedrooms: 5+2
- Bathrooms: 5
- Parking Spaces: 5
- Listed By:
- RE/MAX FORT MCMURRAY
Property Description
One-of-a-kind Residence in PARSONS NORTH WITH 5+2 Bedrooms and 5 Full Baths, MAIN FLOOR DEN, AND LEGAL BASEMENT SUITE!!!
Welcome to 173 Blackburn, a Custom-Built Gem backing onto Lush Green Space! This Stunning home boasts over 3,539 SQFT of Luxurious Living Space, a fully fenced yard, and an Attached Heated Double Garage.
Step into The Grand Foyer, which leads to a Versatile main floor den/office/bedroom and a full bath. The Chef’s Kitchen is a True Centerpiece, featuring Granite Countertops, Stainless Steel appliances including a dual oven and gas stove, a walk-in pantry, and a huge island with breakfast bar seating. The kitchen and dining area open onto a rear deck with a built-in gas line for your BBQ, perfect for outdoor entertaining.
Adjacent to the kitchen is a dining room and a bright living room, filled with natural light from numerous windows and complemented by a cozy gas fireplace with built-in surrounds.
Upstairs, you’ll find a large bonus/family room that can serve as an additional bedroom, plus two spacious bedrooms, a common bath, and the private master suite. The master bedroom is a sanctuary, complete with a 5-piece ensuite featuring a double vanity, jetted tub, stand-up glass shower, and a large walk-in closet.
The Unique Basement layout offers excellent income potential with its two basement portions. One is the legal basement suite with a fully equipped kitchen, and another bedroom with an attached full bath, with shared Laundry generating approximately $2,000/month.
Additional features of this property include air conditioning, window coverings/blinds, and proximity to schools, playgrounds, and the Birchwood Trail system. Don’t miss out on this rare find in Parsons North!
Rooms
- TypeLevelDimensionsFlooring
- BathroomMain5' 5" x 7' 11"Other
- Dining roomMain7' 8" x 13' 6.9"Other
- Family roomMain20' 2" x 16' 9"Other
- FoyerMain13' 6" x 14'Other
- KitchenMain16' 11" x 12'Other
- BedroomMain9' 9.9" x 11' 8"Other
- BathroomUpper11' x 5' 9"Other
- Ensuite BathroomUpper9' 5" x 13' 9.6"Other
- BedroomUpper10' 9.6" x 13' 6.9"Other
- BedroomUpper11' 6" x 9' 9.9"Other
- BedroomUpper12' x 19' 9.9"Other
- Laundry roomUpper5' 9.6" x 7' 5"Other
- Primary bedroomUpper18' 3.9" x 13' 6"Other
- Walk-In ClosetUpper11' x 7' 9"Other
- BathroomBasement8' x 4' 11"Other
- Ensuite BathroomBasement5' 2" x 7' 11"Other
- BedroomBasement11' 9.6" x 12' 3"Other
- BedroomBasement9' 11" x 10' 11"Other
- KitchenBasement5' 3" x 13' 3.9"Other
- PlayroomBasement13' 5" x 25' 11"Other
- UtilityBasement11' 3" x 10' 8"Other
Listing Agents
Request More Information
Request More Information
Location
173 Blackburn Drive, Fort McMurray, Alberta, T9K 2X8 Canada
Around this property
Information about the area within a 5-minute walk of this property.
Request Neighbourhood Information
Learn more about the neighbourhood and amenities around this home
Request NowPayment Calculator
- $
- %$
- %
- Principal and Interest 0
- Property Taxes 0
- Strata / Condo Fees 0

