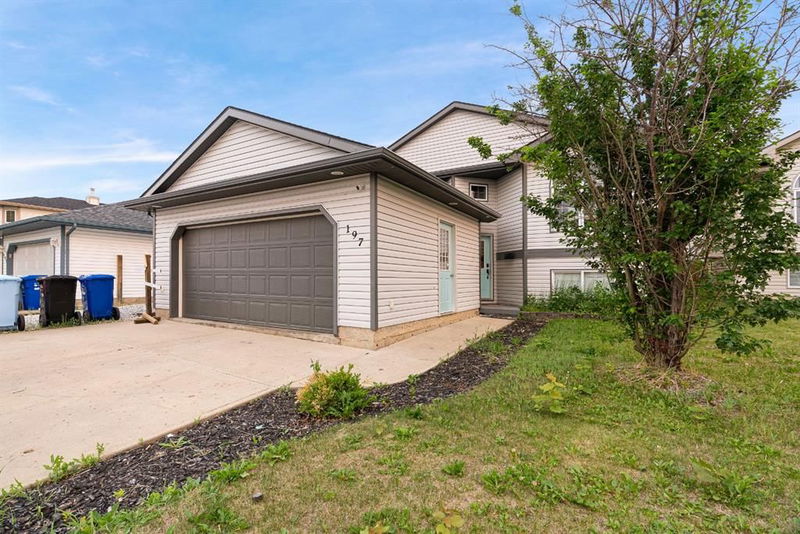Key Facts
- MLS® #: A2152196
- Property ID: SIRC1998215
- Property Type: Residential, Single Family Detached
- Living Space: 1,253 sq.ft.
- Year Built: 2002
- Bedrooms: 3+1
- Bathrooms: 3
- Listed By:
- COLDWELL BANKER UNITED
Property Description
197 Waniandy Way, nestled in the community of Wood Buffalo. Ideally situated near the golf course, splash park, and an extensive trail system, providing ample opportunities for recreation and relaxation. Step inside to find a spacious, well-lit kitchen featuring an eat-up peninsula, stainless steel appliances, and large windows. The kitchen is thoughtfully designed with a coffee bar that offers additional storage, a large wall pantry, and a generous dining area. From here, you have access to a back deck equipped with a natural gas BBQ hookup, perfect for outdoor entertaining. This bi-level home offers a versatile layout with three bedrooms on the upper level and one bedroom plus a den/bonus room on the lower level. The primary bedroom includes a walk-in closet and a private 4-piece bathroom. Downstairs, the expansive family/rec room is ideal for movie nights, boasting dimmable lights, a TV projector, surround sound, and a cozy natural gas fireplace. The adjacent bonus room can serve as an office, den, or extra bedroom. The lower level also houses a large fourth bedroom and a 4-piece bathroom, alongside plenty of storage space, including a dedicated storage room and additional space under the stairs. The laundry room is conveniently located down the hall. Outside, the fully fenced backyard offers privacy and security, with an enclosed area under the deck providing extra storage. A shed at the side of the house adds to the storage options. The driveway accommodates parking for three vehicles, with additional space beside the house for a boat or camper. Also you have an attached heated 21x23 garage. Call to set up your tour today!
Rooms
- TypeLevelDimensionsFlooring
- Living roomMain14' 5" x 14' 3"Other
- KitchenMain12' 8" x 13' 8"Other
- Dining roomMain8' 9.9" x 13' 8"Other
- BathroomMain7' 9.9" x 4' 11"Other
- Primary bedroomMain15' 3.9" x 12' 5"Other
- BedroomMain10' 2" x 9'Other
- BedroomMain11' 3" x 10' 8"Other
- BathroomMain7' 9.9" x 4' 11"Other
- Family roomLower15' 9.9" x 23' 6.9"Other
- BedroomLower10' 9" x 14' 8"Other
- BathroomLower5' 3.9" x 10' 9.6"Other
- DenLower11' 8" x 13' 5"Other
- UtilityLower9' 3.9" x 15' 3"Other
- StorageLower5' x 10' 9.6"Other
Listing Agents
Request More Information
Request More Information
Location
197 Waniandy Way, Fort McMurray, Alberta, T9H 3Z8 Canada
Around this property
Information about the area within a 5-minute walk of this property.
Request Neighbourhood Information
Learn more about the neighbourhood and amenities around this home
Request NowPayment Calculator
- $
- %$
- %
- Principal and Interest 0
- Property Taxes 0
- Strata / Condo Fees 0

