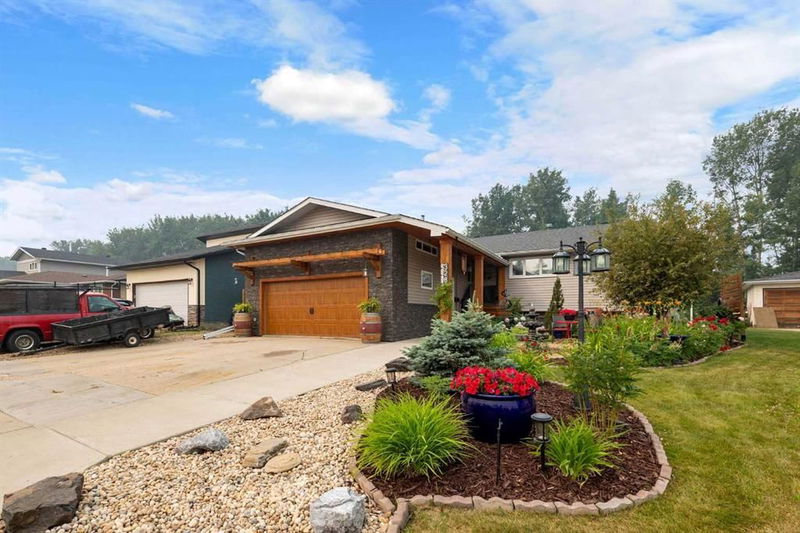Key Facts
- MLS® #: A2151591
- Property ID: SIRC1996714
- Property Type: Residential, Single Family Detached
- Living Space: 2,016 sq.ft.
- Year Built: 1979
- Bedrooms: 4+2
- Bathrooms: 3
- Parking Spaces: 4
- Listed By:
- RE/MAX FORT MCMURRAY
Property Description
Welcome to 328 Ermine Crescent, a custom-finished bungalow nestled on some of the most sought-after land in Fort McMurray. This residence offers a perfect blend of luxury and tranquility, allowing you to enjoy every day in your own private oasis without the need to escape to the countryside. Step outside into your private sanctuary featuring a hot tub, fire pit, tranquil garden, large deck with a partially covered pergola, and exquisite water features. Your backyard is designed for relaxation and entertainment. The front yard is equally impressive, boasting a beautiful garden and charming front porch—the perfect spot to watch the world go by. Inside, the home is finished with the highest quality materials. The kitchen is equipped with top-of-the-line WOLF and JENN-AIR appliances, imported mosaic tile, quartz countertops, and eye-catching fixtures throughout. The custom-laid tile in the kitchen proudly displays, In Vino Veritas, emphasizing the home's European winery charm. This home features six bedrooms, a main floor office, a fully developed basement with a separate entrance, and a primary suite designed for ultimate luxury. The primary suite includes dual closets with 8' doors and an ensuite with a custom clawfoot tub and steam shower. Additional space includes a separate storage area above the garage. The living room features a wood-burning fireplace set in floor-to-ceiling stone, and natural light floods through the entire home, enhancing its charm and elegance. This residence embodies charm, tastefulness, timelessness, high-end finishes, and tranquility. A cedar wine cellar with a capacity for 408 bottles awaits your finest collection. Every room in this home has been thoughtfully renovated, and the full media room, complete
with a projector TV, surround sound and custom built-ins, is perfect for immersive entertainment. When you think of a home that offers all these qualities, you think of 328 Ermine Crescent. Welcome to your new home, where luxury and comfort await you at every turn.
Rooms
- TypeLevelDimensionsFlooring
- Ensuite BathroomMain8' 5" x 10' 6"Other
- Primary bedroomMain13' 6.9" x 14' 3.9"Other
- Living roomMain14' 9.6" x 22' 3"Other
- BathroomMain7' 3" x 7' 8"Other
- BedroomMain9' 9.9" x 12' 3.9"Other
- BedroomMain9' 11" x 12' 5"Other
- Dining roomMain10' 9.9" x 11' 2"Other
- KitchenMain14' x 21' 2"Other
- Home officeMain9' 9" x 10' 9"Other
- Bedroom2nd floor15' 8" x 20' 9.9"Other
- Storage2nd floor10' 9.6" x 10' 3"Other
- BathroomBasement7' 9.9" x 10' 11"Other
- KitchenBasement10' 3" x 13' 3.9"Other
- BedroomBasement9' 9.6" x 14' 6"Other
- BedroomBasement9' x 9' 3.9"Other
- LibraryBasement10' 9" x 14' 9.6"Other
- Media / EntertainmentBasement13' 3" x 21' 9"Other
- Home officeBasement9' 3.9" x 10' 6.9"Other
- Great RoomBasement13' 5" x 18' 11"Other
- Wine cellarBasement9' x 13' 3.9"Other
Listing Agents
Request More Information
Request More Information
Location
328 Ermine Crescent, Fort McMurray, Alberta, T9H 4M6 Canada
Around this property
Information about the area within a 5-minute walk of this property.
Request Neighbourhood Information
Learn more about the neighbourhood and amenities around this home
Request NowPayment Calculator
- $
- %$
- %
- Principal and Interest 0
- Property Taxes 0
- Strata / Condo Fees 0

