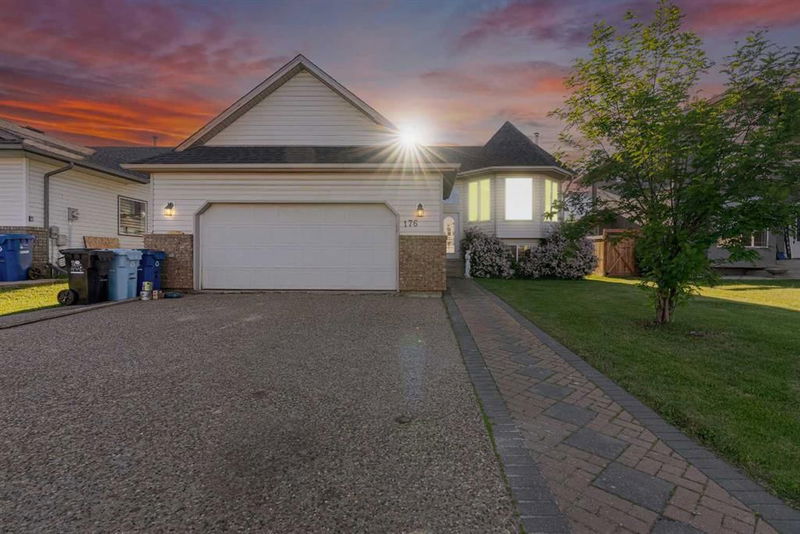Key Facts
- MLS® #: A2147159
- Property ID: SIRC1973698
- Property Type: Residential, Single Family Detached
- Living Space: 1,343.56 sq.ft.
- Year Built: 1997
- Bedrooms: 3+1
- Bathrooms: 3
- Parking Spaces: 5
- Listed By:
- KIC Realty
Property Description
Welcome to 176 Burton Place located in the 'B' streets of Timberlea on a large 6175 sqft lot with a west facing backyard and no neighbours behind!!! This bi-level features over +2700 sqft of interior living space including 4 beds (3+1), 3 baths and a fully developed updated basement with a separate exterior entrance. In addition, this home has an attached heated double garage (23'7' x 22') plus a large aggregate driveway with space to park 3 vehicles. As you enter this home, you immediately notice the high vaulted ceilings, freshly painted white walls, and large windows allowing in tons of natural light. The main floor features a living room with a cozy gas fireplace, an eat-in kitchen, 3 bedrooms, and 2 full bathrooms. The modern kitchen has been updated with refinished white cabinetry + new hardware and is equipped with a large eat-up breakfast bar and pantry. Adjacent to the kitchen is the dining area, which overlooks the backyard and has access to the large rear deck. The fully fenced backyard gets afternoon and evening sun and has a brick fire pit, making this the perfect place to relax on those warm summer nights. To finish off the main floor is a large master bedroom with a 4pc ensuite & walk-in closet. The basement was recently updated with fresh paint, new gas fireplace and new carpets and is equipped with above grade windows making this space feel bright and airy. This level features a large laundry room with a side-by-side washer/dryer and sink plus a 4th bedroom, 3pc bath, and an oversized rec room that could be used as a second living room or easily converted into a 5th bedroom. Bonus Features: New shingles (2017), new attic insulation (2017), outdoor sheds x 2. This home is priced to sell! Request a showing today!
Rooms
- TypeLevelDimensionsFlooring
- BathroomMain5' 11" x 8'Other
- Ensuite BathroomMain5' 11" x 8' 11"Other
- BedroomMain11' 5" x 9'Other
- BedroomMain11' 9.9" x 9' 11"Other
- Dining roomMain9' 3.9" x 17' 9.9"Other
- KitchenMain10' 11" x 15' 6"Other
- Living roomMain16' 3.9" x 13' 9.6"Other
- Primary bedroomMain19' x 12' 5"Other
- BathroomBasement6' 9.6" x 6' 5"Other
- BedroomBasement12' 3" x 13' 9.9"Other
- Laundry roomBasement6' 8" x 11'Other
- PlayroomBasement33' 5" x 24' 9"Other
- UtilityBasement14' 9.9" x 10' 3.9"Other
- FoyerLower6' 3.9" x 10' 9.6"Other
Listing Agents
Request More Information
Request More Information
Location
176 Burton Place, Fort McMurray, Alberta, T9K 1V4 Canada
Around this property
Information about the area within a 5-minute walk of this property.
Request Neighbourhood Information
Learn more about the neighbourhood and amenities around this home
Request NowPayment Calculator
- $
- %$
- %
- Principal and Interest 0
- Property Taxes 0
- Strata / Condo Fees 0

