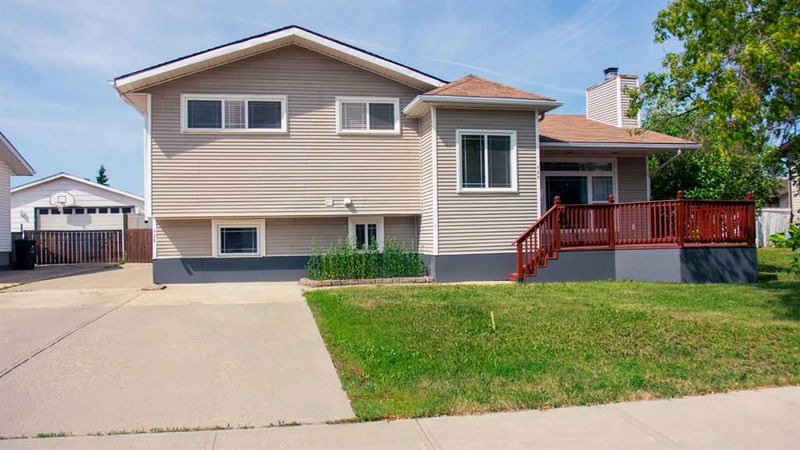Key Facts
- MLS® #: A2146821
- Property ID: SIRC1969702
- Property Type: Residential, Single Family Detached
- Living Space: 1,122 sq.ft.
- Year Built: 1980
- Bedrooms: 4
- Bathrooms: 3
- Parking Spaces: 2
- Listed By:
- ROYAL LEPAGE BENCHMARK
Property Description
Located in the heart of Corner brook Subdivision sits this spacious Fully developed 4 level split property tucked away on a quiet street in the heart of Thickwood Heights close to schools, parks, Birchwood walking trails, shopping and so much more! This home was extensively renovated back in 2007 and features a large 26x28 detached garage. As you come up the walk you will notice the maintenance free exterior and additional parking. As you come through the front door you have a good size entry way with lots of room for boots, coats and children. The living room has lots of windows to let in all the natural light and a cozy gas burning fireplace, the perfect place to relax after along day at work. Adjacent to that is the renovated kitchen that has loads of cup board and countertop space to include Stainless Steel appliances and above graded Counter tops. The second level has three good size bedrooms and master bedroom has a 3 pc bathroom with a new shower. The 3 rd level has laundry another good size bedroom with walk in closet and more storage and the separate entrance and a roomy hallway. Down to the 4 th level we go where there is a spacious living room with yet another gas burning fire place a kitchenet a great place for weekend guests , independent heating and air circulation system.. The spacious back yard is the perfect place to whole family get together and it has a large deck. There are loads of parking and all the Neighbors say it’s a quiet place to live.
Rooms
- TypeLevelDimensionsFlooring
- Dining roomMain10' 9" x 4' 9.9"Other
- KitchenMain12' 11" x 16' 9.9"Other
- Living roomMain13' 5" x 19' 5"Other
- Ensuite Bathroom2nd floor5' 9.6" x 7' 11"Other
- Bathroom2nd floor8' 5" x 7' 11"Other
- Bedroom2nd floor10' 9" x 8'Other
- Bedroom2nd floor10' 9" x 7' 11"Other
- Primary bedroom2nd floor14' 9.6" x 10' 6"Other
- Bathroom3rd floor8' 9.6" x 7' 8"Other
- Bedroom3rd floor20' 9.9" x 10' 9.6"Other
- PlayroomBasement25' 6" x 17' 9"Other
- StorageBasement11' 2" x 8' 6.9"Other
Listing Agents
Request More Information
Request More Information
Location
125 Cameron Drive, Fort McMurray, Alberta, T9K 1J1 Canada
Around this property
Information about the area within a 5-minute walk of this property.
Request Neighbourhood Information
Learn more about the neighbourhood and amenities around this home
Request NowPayment Calculator
- $
- %$
- %
- Principal and Interest 0
- Property Taxes 0
- Strata / Condo Fees 0

