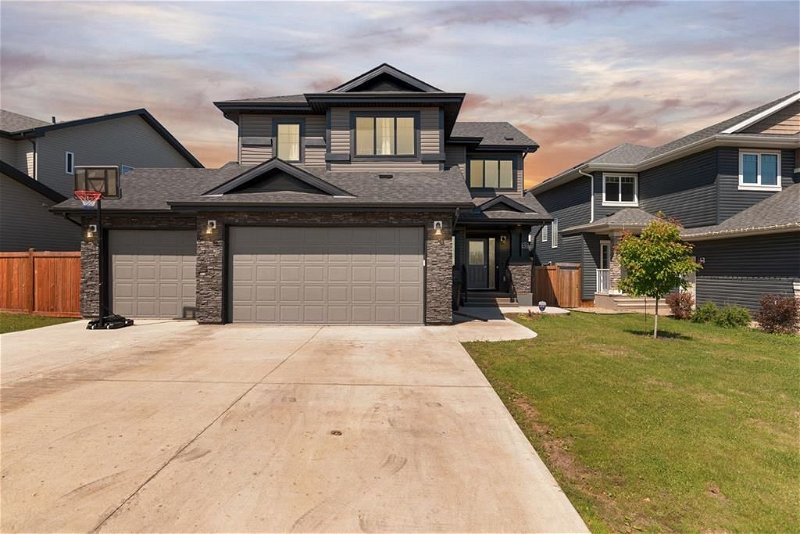Key Facts
- MLS® #: A2145717
- Property ID: SIRC1958098
- Property Type: Residential, House
- Living Space: 2,231.43 sq.ft.
- Year Built: 2017
- Bedrooms: 3+2
- Bathrooms: 3+1
- Parking Spaces: 6
- Listed By:
- ROYAL LEPAGE BENCHMARK
Property Description
Introducing 132 Gravelstone Road: The ULTIMATE dream home in the sought-after Stonecreek community! This STUNNING 5-BEDROOM property boasts over 2,200 sqft of luxurious living space, situated on a 6,373 sqft lot with BREATHTAKING views of the POND, and is conveniently located close to schools, gym, grocery store, and eateries.
As you pull up, you'll be impressed by the GREAT CURB APPEAL, BIG driveway, and RARE TRIPLE HEATED garage with EPOXY flooring, sink, HOT and COLD taps, camper hook-up, and 220V - a dream come true for anyone needing extra storage and workspace!
As you open the door, you'll be greeted by a spacious foyer, MAIN FLOOR OFFICE AREA, 2-pc bath, and an OPEN FLOOR PLAN that seamlessly connects the kitchen, dining area, and living room, complete with a cozy FIREPLACE and beautiful STONE surround. The kitchen is a showstopper, featuring a long granite ISLAND, GRANITE countertops, PANTRY, and ample storage - perfect for cooking up a storm or hosting dinner parties! The main floor boasts ENGINEERED HARDWOOD flooring, adding warmth and sophistication to this beautiful home.
Upstairs you’ll find a LARGE BONUS ROOM, NOOK/FLEX AREA, LAUNDRY ROOM, 2 LARGE bedrooms with a JACK AND JILL 4-pc bath, and a MASSIVE primary room with 2 SEPARATE closets and its 5-pc ENSUITE bath featuring 2 SEPARATE sinks, stand-up shower, and a relaxing corner tub.
The 2-BED LEGAL SUITE is a bonus, offering a SEPARATE ENTRANCE, open floor plan, 4-pc bath, and its own laundry area - perfect for guests or a growing family! And with IMMENSE rental income potential in the basement, this property offers a SAVVY investment opportunity that won't disappoint!
Step out onto the expansive deck, complete with a BBQ gas hook up and IMPRESSIVE views of the surrounding landscape. And with centralized AC, you'll stay cool and comfortable all summer long! This lovingly cared-for home is a rare gem in Stonecreek - don't miss out on the opportunity to make it YOURS!
Rooms
- TypeLevelDimensionsFlooring
- BathroomMain4' 9" x 4' 11"Other
- Dining roomMain11' 3.9" x 13' 6"Other
- Family roomMain13' 6.9" x 17' 5"Other
- FoyerMain7' 9" x 9' 2"Other
- KitchenMain8' 6.9" x 13' 6"Other
- Living roomMain9' 9.9" x 10' 9"Other
- Bathroom2nd floor5' x 8' 5"Other
- Ensuite Bathroom2nd floor11' 8" x 10' 6.9"Other
- Bedroom2nd floor9' 11" x 12' 6.9"Other
- Bedroom2nd floor15' 5" x 9' 9.9"Other
- Family room2nd floor32' 8" x 17' 9"Other
- Laundry room2nd floor6' 3.9" x 5' 3.9"Other
- Primary bedroom2nd floor15' 6.9" x 16' 5"Other
- BathroomBasement9' 6.9" x 9' 9.9"Other
- BedroomBasement12' 5" x 10' 9.9"Other
- BedroomBasement9' 5" x 10' 11"Other
- PlayroomBasement16' 3.9" x 18' 2"Other
- UtilityBasement10' 6" x 14' 3"Other
Listing Agents
Request More Information
Request More Information
Location
132 Gravelstone Road, Fort McMurray, Alberta, T9K 0W9 Canada
Around this property
Information about the area within a 5-minute walk of this property.
Request Neighbourhood Information
Learn more about the neighbourhood and amenities around this home
Request NowPayment Calculator
- $
- %$
- %
- Principal and Interest 0
- Property Taxes 0
- Strata / Condo Fees 0

