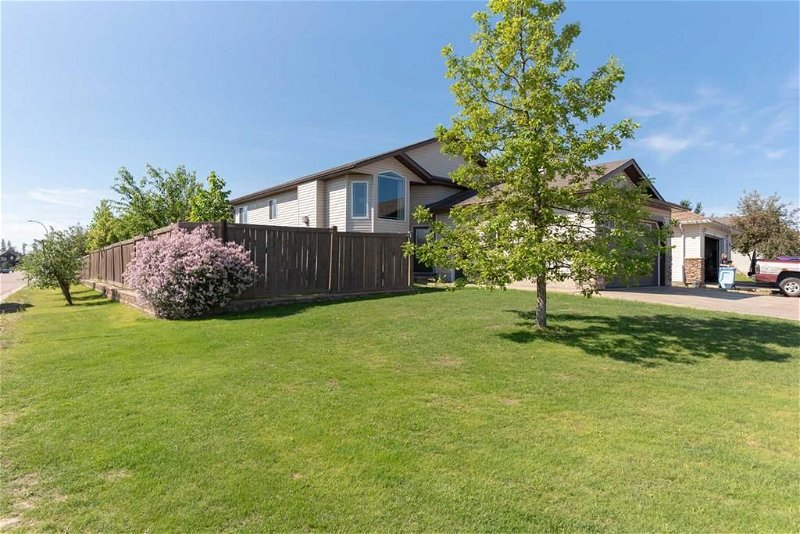Key Facts
- MLS® #: A2145420
- Property ID: SIRC1957448
- Property Type: Residential, House
- Living Space: 1,464 sq.ft.
- Year Built: 2004
- Bedrooms: 3+2
- Bathrooms: 4
- Parking Spaces: 4
- Listed By:
- COLDWELL BANKER UNITED
Property Description
| Public Open House: Wed, July 3rd 4-6pm | Welcome to 101 Lanauze Street: This stunning home offers impressive magazine worthy renovations and eye-catching design, making it a must see at the top of your list. From the chef's dreamy white expansive kitchen to the 2 bedroom LEGAL suite, no detail has been forgotten. As you step inside the spacious front entry, you'll love all the natural light streaming through the expansive windows. The living room space is open concept and offers a valued ceiling and gas fireplace. The kitchen has been transformed with custom white cabinetry, loads of soft close pull out drawers, built in pantry, and a farmhouse sink which is the perfect accent to the quartz counters and demask tile backsplash. The bathrooms are picture-perfect; with new vanities, tiled flooring, lighting and mirrors. The main level offers 3 spacious bedrooms, including a master suite with a walk in closet and 5 piece ensuite bathroom (double vanity). Even the laundryroom on the main level has been upgraded with cabinets and folding table, and offers access to the fully finishing and heated (radiant heater) garage with TONS of storage and workbenches for the mechanic/handyman in your family. The basement is truly exceptional, with a 2 bedroom 2 bathroom LEGAL SUITE generating $1800/mth, with high ceilings, large windows, a full kitchen, living room with gas fireplace, laundry, and even its own fenced backyard space with patio. With its high ceilings and above grade windows, it's really one of the best basement suites I've ever seen! Located in prestigious Lakewood Estates on a CORNER LOT, with extra wide driveway and RV parking, a massive fully fenced backyard featuring a 2 tiered deck with a hot tub, gazebo, natural gas bbq hook up and firepit area. There's even cherry trees along the other side of the fence (the current owners make sour-cherry jelly every year) This Fantastic Bi-level will impress those looking for it all. Call for your viewing today.
Rooms
- TypeLevelDimensionsFlooring
- Primary bedroomMain16' 6.9" x 12' 6"Other
- Living roomMain18' x 14' 9.6"Other
- KitchenMain14' 3.9" x 12' 5"Other
- Dining roomMain16' 9" x 12' 5"Other
- BedroomMain9' 11" x 9'Other
- BedroomMain15' 8" x 9'Other
- Ensuite BathroomMain9' 9.9" x 4' 11"Other
- BathroomMain9' 11" x 4' 11"Other
- Kitchen With Eating AreaBasement22' 6" x 12' 9.6"Other
- Living roomBasement15' 5" x 13' 5"Other
- BedroomBasement9' 9.9" x 8' 6.9"Other
- Primary bedroomBasement15' 6" x 12' 9.6"Other
- Ensuite BathroomBasement8' 8" x 4' 9.9"Other
- BathroomBasement9' 11" x 4' 11"Other
- FoyerMain6' 3" x 10' 2"Other
- Laundry roomMain4' 11" x 9'Other
Listing Agents
Request More Information
Request More Information
Location
101 Lanauze Street, Fort McMurray, Alberta, T9K 2S5 Canada
Around this property
Information about the area within a 5-minute walk of this property.
Request Neighbourhood Information
Learn more about the neighbourhood and amenities around this home
Request NowPayment Calculator
- $
- %$
- %
- Principal and Interest 0
- Property Taxes 0
- Strata / Condo Fees 0

