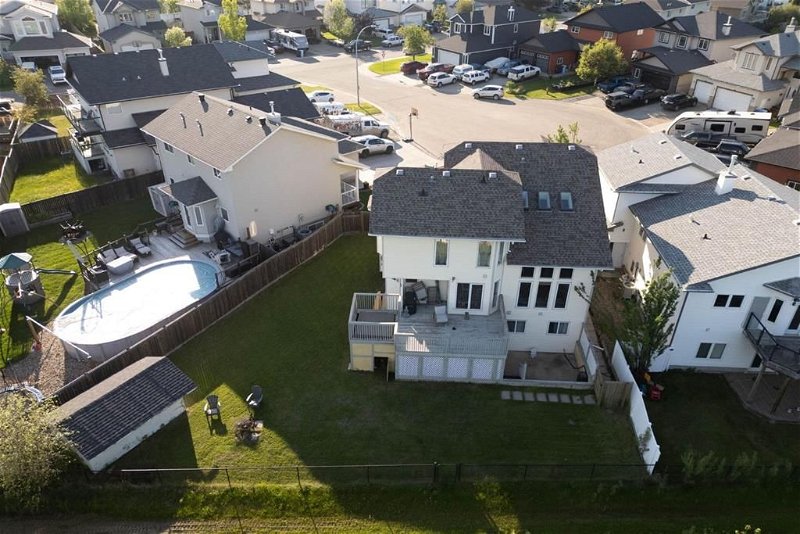Key Facts
- MLS® #: A2143345
- Property ID: SIRC1956109
- Property Type: Residential, House
- Living Space: 2,243 sq.ft.
- Year Built: 2005
- Bedrooms: 3+2
- Bathrooms: 4+1
- Parking Spaces: 4
- Listed By:
- EXP REALTY
Property Description
Greenbelt, Corner Pie Shaped Lot, Unique Fully Developed Home in a family friendly cul-de-sac in the desirable Wood Buffalo! This custom, 2243 square foot executive home offers a unique layout and all the space your family would need and more: two living rooms on the main floor, 2 dining spaces, an office, 5 bedrooms, 4 full bathrooms and one half bathroom. Throughout each floor, you will be taken away by the strategically placed windows capture the beauty of uninterrupted forest views. Vaulted ceilings with in skylight windows the cozy living room to soak in the serene views of the greenbelt, with a semi open concept to the dining room and kitchen, which features custom maple cabinetry, built in stainless steel appliances, corner sink with greenbelt views while doing dishes and ample counter space. Upstairs, you will be pleased to find a master bedroom with ensuite (hello jetted tub) and walk-in closet with built in shelving, two sizeable bedrooms, a full bathroom and even a reading nook! The walkout basement features a wet bar, recreational space, 2 bedrooms, 2 full bathrooms, secondary laundry hookups and direct access to the fully landscaped and fenced yard. The enlongated driveway allows enough space for 6 vehicles in addition to the double attached garage. You can enjoy the long summer days in this large pie shaped lot with no neighbours behind you, perfect for hosting and entertaining! This home truly has it all - call to book your viewing today!
Rooms
- TypeLevelDimensionsFlooring
- BathroomMain5' 3.9" x 5' 9.9"Other
- Breakfast NookMain14' 11" x 8' 11"Other
- Dining roomMain10' 2" x 13' 9.9"Other
- Family roomMain15' 9.6" x 16' 11"Other
- KitchenMain10' 5" x 12' 9"Other
- Laundry roomMain6' 2" x 9' 2"Other
- Living roomMain13' 3" x 12' 6"Other
- Home officeMain8' x 11' 9.6"Other
- BathroomUpper9' 3" x 5' 11"Other
- Ensuite BathroomUpper9' 6" x 7' 9"Other
- BedroomUpper8' 9.9" x 11' 2"Other
- BedroomUpper11' 3.9" x 11' 2"Other
- LoftUpper12' 6" x 13' 2"Other
- Primary bedroomUpper12' 6" x 14' 8"Other
- BathroomBasement7' 3" x 9' 5"Other
- Ensuite BathroomBasement7' 3" x 6' 3.9"Other
- BedroomBasement13' 11" x 15' 2"Other
- KitchenBasement9' 9.9" x 5' 5"Other
- Living roomBasement15' 3" x 20' 8"Other
- BedroomBasement20' 11" x 11' 6"Other
Listing Agents
Request More Information
Request More Information
Location
128 Wilson Bay, Fort McMurray, Alberta, T9H 5R4 Canada
Around this property
Information about the area within a 5-minute walk of this property.
Request Neighbourhood Information
Learn more about the neighbourhood and amenities around this home
Request NowPayment Calculator
- $
- %$
- %
- Principal and Interest 0
- Property Taxes 0
- Strata / Condo Fees 0

