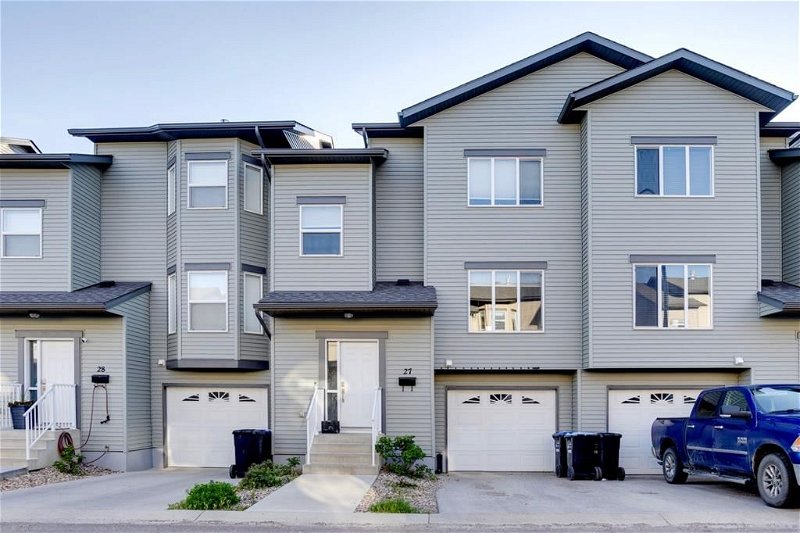Key Facts
- MLS® #: A2145070
- Property ID: SIRC1954434
- Property Type: Residential, Condo
- Living Space: 1,483 sq.ft.
- Year Built: 2018
- Bedrooms: 3+1
- Bathrooms: 3+1
- Parking Spaces: 2
- Listed By:
- ROYAL LEPAGE BENCHMARK
Property Description
Upgraded and Move In READY! This 1483 sq ft, 4 bed, 3.5 bath 3 level split, luxury townhome is located in the community of Wood Buffalo. Rebuilt in 2017 you will enjoy quality finishes, neutral colour tones and a great open concept floor plan that is full of upgrades. Thoughtfully designed, this home features a welcoming and spacious entryway. The open concept second level is complete with vinyl plank flooring, 2 PC bathroom, large windows the allow plenty of natural light and a two way fireplace that can be enjoyed from the dining area and or living room. The functional kitchen is finished with white cabinetry, white quartz countertops, Stainless Steel appliances, custom coffee bar and an open dining area that has convenient sliding door access to the back deck. The living room, sits off the kitchen and is a perfect spot to enjoy a book/movie by the cozy gas two-way fireplace. Head up to the 3rd level where you will find three good sized bedrooms and upper floor laundry. The spacious primary bedroom offers additional lighting, 3 piece ensuite bath that has a stand up shower with dual shower heads & tile surround, single vanity and a walk in closet. The two additional bedrooms have access to another 4 piece bathroom. The fully developed basement/entry level offers a 4th bedroom, 4 piece ensuite bath and access to the 23' x 12'1 single attached garage. This property is walking distance to a park and the extensive trail system, and only minutes drive down to the Thickwood Golf course schools, shopping, restaurants and all the convenient amenities located in the neighbourhoods of Thickwood and Wood Buffalo.This home has up upgraded with A/C for those hot summer days! Condo fees include exterior maintenance, snow removal, reserve fund contribution, exterior insurance and professional management. Call now to schedule your private viewing!
Rooms
- TypeLevelDimensionsFlooring
- Bathroom2nd floor5' 9" x 5' 9.6"Other
- Dining room2nd floor10' 9.6" x 12' 6"Other
- Kitchen2nd floor13' 2" x 11' 9.6"Other
- Living roomMain16' 3" x 13' 2"Other
- Ensuite Bathroom3rd floor7' 9" x 5' 3"Other
- Bathroom3rd floor8' x 4' 11"Other
- Bedroom3rd floor11' 3.9" x 7' 11"Other
- Bedroom3rd floor11' 6.9" x 9' 11"Other
- Primary bedroom3rd floor13' 11" x 12' 11"Other
- Ensuite BathroomBasement4' 11" x 7' 9.9"Other
- BedroomBasement10' 5" x 9' 8"Other
Listing Agents
Request More Information
Request More Information
Location
120 Warren Way #27, Fort McMurray, Alberta, T9H 5J4 Canada
Around this property
Information about the area within a 5-minute walk of this property.
Request Neighbourhood Information
Learn more about the neighbourhood and amenities around this home
Request NowPayment Calculator
- $
- %$
- %
- Principal and Interest 0
- Property Taxes 0
- Strata / Condo Fees 0

