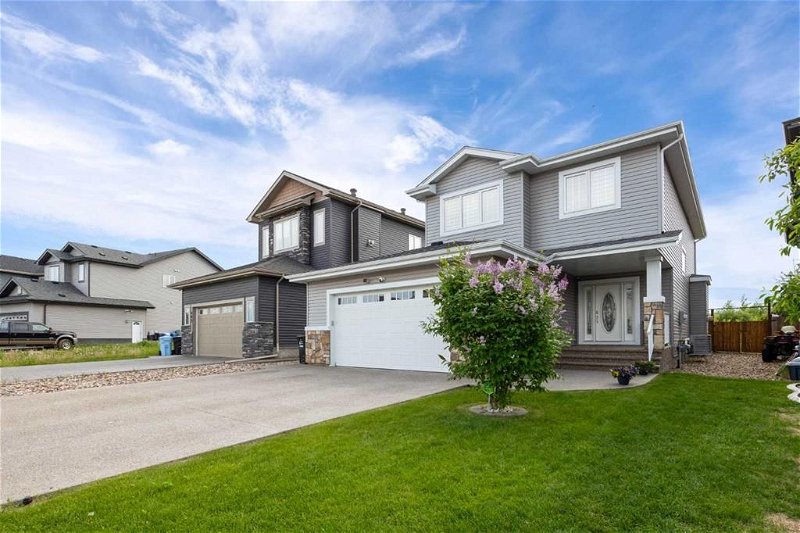Key Facts
- MLS® #: A2144252
- Property ID: SIRC1951288
- Property Type: Residential, House
- Living Space: 1,907 sq.ft.
- Year Built: 2016
- Bedrooms: 3+1
- Bathrooms: 3+1
- Parking Spaces: 4
- Listed By:
- ROYAL LEPAGE BENCHMARK
Property Description
WOW WOW WOW. This should be enough to describe this absolutely amazing Show Home backing onto the GreenBelt. This home has been designed and maintained with elegance, convenience and comfort in mind. There are too many convenient and elegant upgrades and features to this home to explain in Detail. This home is a MUST SEE to be appreciated. Here are a few items the sellers really want to highlight: hot water on demand, water softener, two furnaces, separate entrance, additional washer and dryer hookup in the basement, built in sound system throughout the house and the patio, 20' power awning over the deck, 14' X 26' patio, in ground irrigation system front and back yards, custom epoxy garage flooring, comfort height toilets throughout, high end shower columns, air jet spa tub in ensuite, porcelin floor tiles. Sellers to provide Title Insurance, in Lieu of a Real Property Report. Call for your private viewing.
Rooms
- TypeLevelDimensionsFlooring
- Living roomMain12' 11" x 17' 3.9"Other
- Dining roomMain10' 6" x 8' 6.9"Other
- KitchenMain10' 3" x 16' 3.9"Other
- FoyerMain15' 6" x 8' 8"Other
- BathroomMain4' 11" x 5' 6"Other
- Primary bedroom2nd floor13' 8" x 16' 11"Other
- Ensuite Bathroom2nd floor9' 5" x 12' 2"Other
- Walk-In Closet2nd floor9' 3" x 7' 3"Other
- Laundry room2nd floor7' 9.9" x 6' 9.6"Other
- Bedroom2nd floor11' 8" x 12' 3"Other
- Bedroom2nd floor11' 5" x 10' 6.9"Other
- Bathroom2nd floor9' x 4' 11"Other
- Family roomBasement23' 11" x 13' 5"Other
- BedroomBasement11' x 12'Other
- BathroomBasement4' 11" x 8' 5"Other
- UtilityBasement7' 11" x 11' 11"Other
Listing Agents
Request More Information
Request More Information
Location
481 Walnut Crescent, Fort McMurray, Alberta, T9K 0M9 Canada
Around this property
Information about the area within a 5-minute walk of this property.
Request Neighbourhood Information
Learn more about the neighbourhood and amenities around this home
Request NowPayment Calculator
- $
- %$
- %
- Principal and Interest 0
- Property Taxes 0
- Strata / Condo Fees 0

