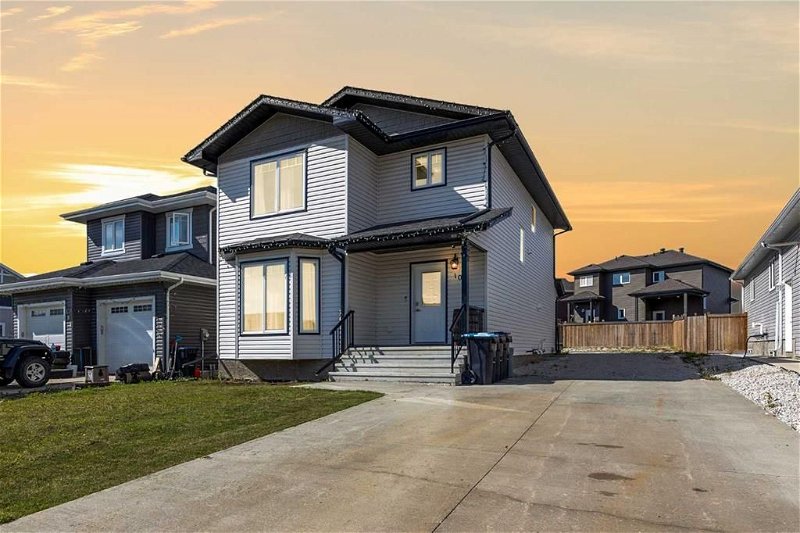Key Facts
- MLS® #: A2075004
- Property ID: SIRC1949989
- Property Type: Residential, House
- Living Space: 1,834.54 sq.ft.
- Year Built: 2018
- Bedrooms: 3+2
- Bathrooms: 3+1
- Parking Spaces: 6
- Listed By:
- EXP REALTY
Property Description
If you are looking for a spacious, modern home with RV Parking at an affordable price then look no further! This fantastic property was rebuilt in 2018 and has a great floor plan. Upon entering the home you are greeted with a large foyer that is perfect for unloading groceries, kids from school, or welcoming guests. Adjacent to the front foyer you will find a large office with double doors that could multi-purpose as a main-level playroom, yoga room, fourth bedroom, or secondary living room. Further, on the main level, there is a large living room with laminate flooring, a kitchen with beautiful neutral full-height cabinets, timeless subway tile backsplash, stainless steel appliances, and a corner pantry. The kitchen is complete with a breakfast bar that connects the space with the dining area. The dining features a door out to the large back deck with a gazebo - enjoy taking in the sunsets in your west-facing backyard and minimal yard work with the low maintenance crush throughout the backyard. Upstairs you will find 3 big bedrooms, including the primary bedroom which features a walk-in closet and ensuite with an oversized shower and double sink vanity. The upper level is complete with another full bathroom and a full-sized laundry room with storage and a countertop. The basement is partially developed with framing and accommodates two more bedrooms, a 4 piece bathroom, and a sizable family/rec room. CENTRAL AIR CONDITIONING and RV PARKING on the supersized driveway are mega features worth noting. Abasand is a close-knit community with fantastic schools (Father Beauregard and Ecole Boreale Elementary), OHV Staging Area, Complimentary Recreational Vehicle Parking, Public Transit, Stunning trails that surround the perimeter of the neighbourhood with breath-taking river views, and all are nestled close and convenient proximity to downtown. Make this home yours today!
Rooms
- TypeLevelDimensionsFlooring
- BathroomMain2' 11" x 7' 9"Other
- Dining roomMain7' 9" x 9' 9"Other
- FoyerMain8' 6" x 9' 9"Other
- KitchenMain13' 2" x 9' 6.9"Other
- Living roomMain16' 6.9" x 13' 3"Other
- Home officeMain13' 9" x 12' 9"Other
- Bathroom2nd floor5' x 10' 6"Other
- Ensuite Bathroom2nd floor10' 9.9" x 8' 3"Other
- Bedroom2nd floor10' 8" x 12'Other
- Bedroom2nd floor15' 3.9" x 10' 6"Other
- Primary bedroom2nd floor15' 9" x 14' 2"Other
- Walk-In Closet2nd floor5' 9.6" x 10' 6"Other
- Laundry room2nd floor5' 5" x 8' 3"Other
- BedroomBasement12' 2" x 10' 9.9"Other
- BedroomBasement9' 9.6" x 11' 8"Other
- BathroomBasement9' 9.6" x 5'Other
- PlayroomBasement21' 8" x 29' 8"Other
- UtilityBasement8' 6.9" x 6' 8"Other
Listing Agents
Request More Information
Request More Information
Location
105 Adrian Crescent, Fort McMurray, Alberta, T9J 1J4 Canada
Around this property
Information about the area within a 5-minute walk of this property.
Request Neighbourhood Information
Learn more about the neighbourhood and amenities around this home
Request NowPayment Calculator
- $
- %$
- %
- Principal and Interest 0
- Property Taxes 0
- Strata / Condo Fees 0

