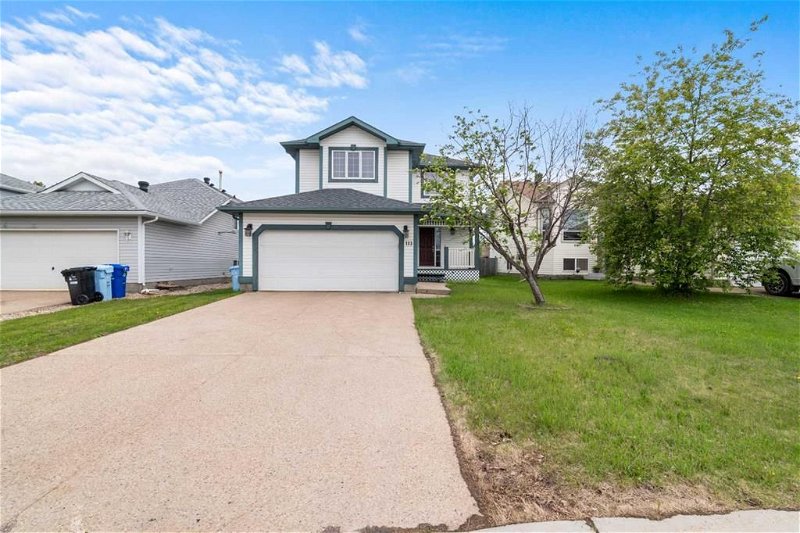Key Facts
- MLS® #: A2141953
- Property ID: SIRC1944806
- Property Type: Residential, House
- Living Space: 1,699.76 sq.ft.
- Year Built: 1999
- Bedrooms: 3+2
- Bathrooms: 3+1
- Parking Spaces: 4
- Listed By:
- COLDWELL BANKER UNITED
Property Description
THE LOCATION YOU HAVE BEEN WAITING FOR; STARTS AT 112 BREBEUF CRESCENT! Located in the sought-after Timberlea B’s, you have direct access to 2 elementary schools, Timberlea Public and St Annes School. In addition, you also have direct access to the outdoor rinks/basketball courts, parks, and just a hop skip and jump to Birchwood trails and community gardens. This award-winning floor plan offers great versatility with its 5 bedrooms and 4 baths. The 2 bedrooms in the basement can be your teenager and guest bedrooms or your den and family room. This prime location offers a fully fenced and landscaped yard backing a greenspace, as well as a large rear deck, front driveway and attached heated double garage with 220 volts. The exterior has had the shingles replaced in 2019, and a new front door. The interior of this move-in ready home offers a large front foyer with soaring vaulted ceilings and, updated foyer light fixture. This inviting space leads you to your open-concept living area with an updated kitchen featuring granite countertops, tile backsplash, timeless and refurbished white cabinetry, an eat up breakfast bar, and stainless-steel appliances. The dining nook is surrounded by windows and overlooks your yard. The large great room features hardwood floors, a gas fireplace surrounded by built-in niches to display your decor and family photos. This level is complete with main floor laundry, and mud room alongside a 2-pc powder room. The large staircase covered in hardwood leads you to a spacious upper level that includes 3 bedrooms and 2 updated bathrooms. One of the children’s bedrooms features a window box. The Primary bedroom is oversized and features a walk-in closet and a beautifully renovated 5 pc ensuite, with granite countertops, tile floors double sinks, corner jetted tub and stand-up shower. The main 4 pc bathroom has been renovated with the same finishings including Kohler toilets. The Fully complete lower level offers 2 large bedrooms and a full bathroom. The one bedroom is oversized and can easily be your family room/theatre room in the basement. This also features a cold storage area. This home has seen other updates of new light fixtures, NEW HOT WATER TANK 2024, custom wood blinds and more. This is a fantastic opportunity to own and for added peace of mind a full pre-list home inspection has been completed by ISPY and sellers have been in the process of fixing deficiencies. Call today and schedule your viewing of this move-in-ready home.
Rooms
- TypeLevelDimensionsFlooring
- BathroomMain5' 9.6" x 4' 11"Other
- BathroomUpper5' x 8' 9.9"Other
- Ensuite BathroomUpper12' 3" x 12' 3.9"Other
- BedroomUpper10' 11" x 15' 9.6"Other
- BedroomUpper11' x 11' 3"Other
- Primary bedroomUpper12' 9" x 13' 8"Other
- BathroomBasement6' x 7' 3.9"Other
- BedroomBasement13' 9.6" x 11' 11"Other
- BedroomBasement17' 2" x 12' 8"Other
Listing Agents
Request More Information
Request More Information
Location
112 Brebeuf Crescent, Fort McMurray, Alberta, T9K 1W7 Canada
Around this property
Information about the area within a 5-minute walk of this property.
Request Neighbourhood Information
Learn more about the neighbourhood and amenities around this home
Request NowPayment Calculator
- $
- %$
- %
- Principal and Interest 0
- Property Taxes 0
- Strata / Condo Fees 0

