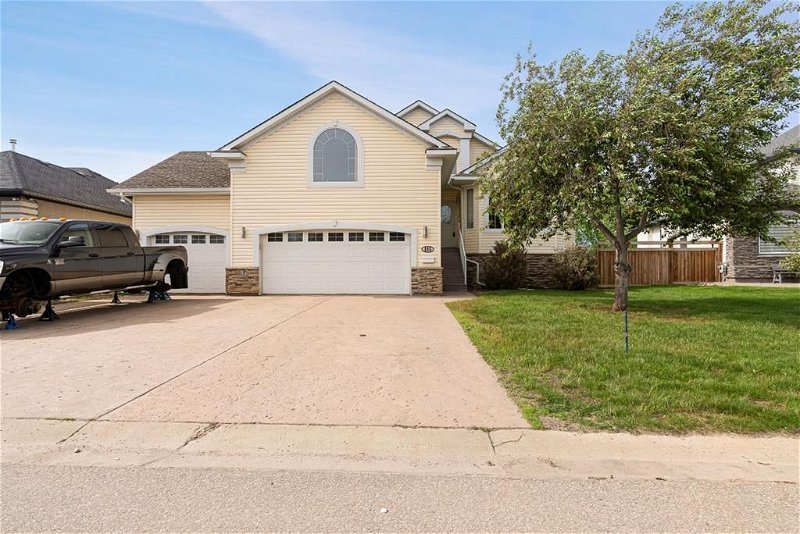Key Facts
- MLS® #: A2142344
- Property ID: SIRC1940632
- Property Type: Residential, House
- Living Space: 2,189 sq.ft.
- Year Built: 2004
- Bedrooms: 3+2
- Bathrooms: 3+1
- Parking Spaces: 6
- Listed By:
- COLDWELL BANKER UNITED
Property Description
This stunning custom raised bungalow in Lakewood Estates offers over 3,900 ft.² of luxurious living space, seamlessly. Nestled against a pond and walking trail, this walkout bungalow features a heated triple car garage and two primary bedrooms, each with its own 4-piece ensuite. The home boasts vaulted ceilings and an impressive fireplace that serves as the centerpiece of the home. The chef’s kitchen is equipped with high-end appliances, including a 6-burner gas cook range, double wall oven, granite counters, an eat-up island, and a corner pantry. The breakfast nook provides access to a large deck overlooking the pond. This home is great for entertaining with a separate formal dining space & front living with another cozy natural gas fireplace. This home features 3 bedrooms up + 2 down. The first primary/bonus room is located above the garage featuring a walk-in closet + includes a 4-piece ensuite bathroom. The second primary bedroom is located at the rear of the home offering french doors with access to the rear deck, 4-piece ensuite bathroom + walk-in closet. A third bedroom on the main floor provides additional sleeping space. Your laundry is also located on the main level for convenience. The lower level features a huge family/rec space with a full bar + access to a covered deck with a hot tub. A custom-built office with shelving and a separate entryway is connected to a 4-piece bathroom, making it an ideal workspace for a home run business! This level includes two additional oversized bedrooms. Large storage room + separate entryway, into the heated triple car garage, ideal for multiple vehicles and extra storage! Items to note newer furnaces, air conditioning, and newly installed hot water tanks in 2024. This property offers a blend of luxury, comfort, and convenience, making it an ideal home for those seeking a high-quality living in Lakewood Estates. Call to view today!
Rooms
- TypeLevelDimensionsFlooring
- KitchenMain15' 3" x 19' 6"Other
- Breakfast NookMain13' 5" x 10' 9.9"Other
- Dining roomMain10' 2" x 20' 11"Other
- Living roomMain11' 6.9" x 13'Other
- BathroomMain7' x 4' 8"Other
- Primary bedroomUpper20' 11" x 21' 8"Other
- Ensuite BathroomUpper9' 5" x 6'Other
- BedroomMain9' 9.9" x 7' 9.9"Other
- Primary bedroomMain13' 6.9" x 11' 11"Other
- Ensuite BathroomMain9' 11" x 9' 2"Other
- Walk-In ClosetMain9' 9" x 5' 11"Other
- PlayroomLower28' 8" x 26' 9"Other
- Home officeLower10' 9.9" x 11' 6"Other
- BathroomLower15' 2" x 6' 6"Other
- BedroomLower12' 2" x 17' 5"Other
- BedroomLower11' 6.9" x 13' 3"Other
- StorageLower11' 9.9" x 11' 9.9"Other
Listing Agents
Request More Information
Request More Information
Location
135 Lindstrom Crescent, Fort McMurray, Alberta, T9K 2N7 Canada
Around this property
Information about the area within a 5-minute walk of this property.
Request Neighbourhood Information
Learn more about the neighbourhood and amenities around this home
Request NowPayment Calculator
- $
- %$
- %
- Principal and Interest 0
- Property Taxes 0
- Strata / Condo Fees 0

