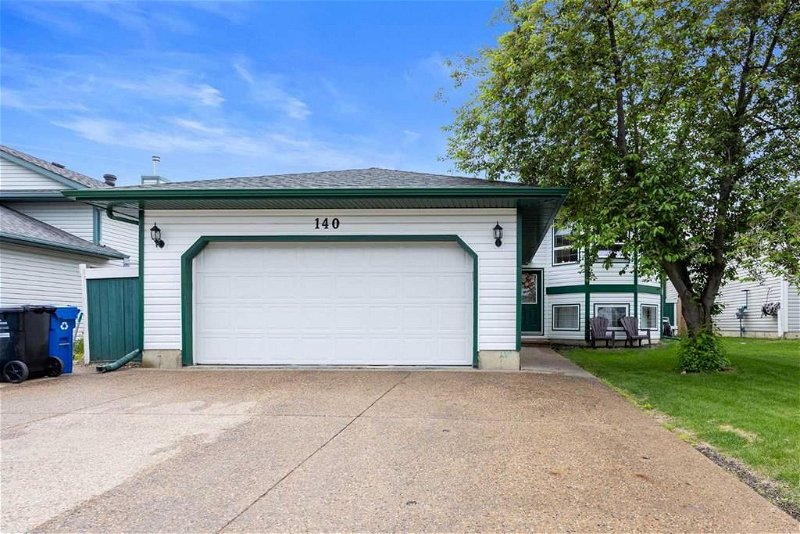Key Facts
- MLS® #: A2141367
- Property ID: SIRC1935094
- Property Type: Residential, Single Family Detached
- Living Space: 1,368 sq.ft.
- Year Built: 2001
- Bedrooms: 3+2
- Bathrooms: 3
- Parking Spaces: 4
- Listed By:
- ROYAL LEPAGE BENCHMARK
Property Description
This beautiful & bright family home close to the gorgeous Thickwood Golf Course & also other amenities. It is a 1368 sqft Bi-Level that is perfect for the whole family! You are welcomed into a nice entry way that leads up the stairs to a warm & cozy living rm featuring a gas fireplace to sit around on these cold rainy nights! The kitchen is full of huge windows making it so bright with tons of natural light! It has lots of cabinets & ample countertop space that includes a breakfast nook that opens to the dining area & a back door leading to the deck & a fully fenced backyard making it all great for entertaining. There are 3 great-sized bedrooms on the main level. The master features a walkin closet & a 4 pc ensuite! One of the other rms actually has 2 huge closets that's perfect for your teenage daughter! There is also a main 4pc bathroom on this floor for the kids & guests. The basement has a family room with another gas fireplace plus a games room area, great for computer desks. There are 2 more lrg bedrms & another full bathrm , plus an actual laundry rm that you can close the door behind you to hide the piles! The attached double heated garage is perfect for all your toys/cars or set up a man cave! The roof was just redone in 2016. This home also features central A/C, brand new carpet in the upstairs bedrooms and was freshly painted in the basement and some of the main floor. Don't miss this great family home! Call today!
Rooms
- TypeLevelDimensionsFlooring
- Living roomMain17' 6.9" x 11' 6"Other
- KitchenMain9' 9" x 12' 8"Other
- Dining roomMain11' 9" x 12' 8"Other
- Primary bedroomMain15' 3" x 16'Other
- BedroomMain10' 6" x 12' 6.9"Other
- BedroomMain13' 11" x 12' 6.9"Other
- BathroomMain8' x 5'Other
- Ensuite BathroomMain7' 5" x 4' 11"Other
- PlayroomBasement38' 5" x 10' 9"Other
- BedroomBasement12' 2" x 14' 3"Other
- BathroomBasement4' 11" x 7' 6.9"Other
- Laundry roomBasement6' 3.9" x 11' 6"Other
- StorageBasement4' 9.6" x 12' 2"Other
- BedroomBasement13' 9.9" x 10' 5"Other
Listing Agents
Request More Information
Request More Information
Location
140 Waniandy Way, Fort McMurray, Alberta, T9H 5L8 Canada
Around this property
Information about the area within a 5-minute walk of this property.
Request Neighbourhood Information
Learn more about the neighbourhood and amenities around this home
Request NowPayment Calculator
- $
- %$
- %
- Principal and Interest 0
- Property Taxes 0
- Strata / Condo Fees 0

