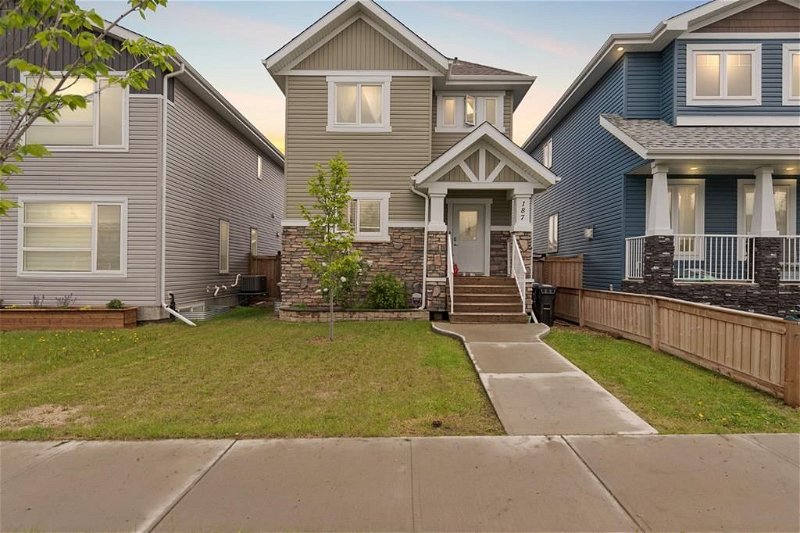Key Facts
- MLS® #: A2139989
- Property ID: SIRC1930015
- Property Type: Residential, House
- Living Space: 1,478.87 sq.ft.
- Year Built: 2016
- Bedrooms: 3+2
- Bathrooms: 3+1
- Parking Spaces: 2
- Listed By:
- The Agency North Central Alberta
Property Description
Welcome to 187 Prospect Drive: This farmhouse-inspired two-story home offers a unique floor plan that feels warm and welcoming. Featuring an incredible open living space on the main floor, five bedrooms, a separate entry basement, and an oversized detached garage, this home provides comfort and convenience while being steps away from shopping, public transportation, trails, and parks.
As you enter, you'll be greeted by a unique layout with the kitchen at the forefront. White cupboards contrast beautifully with black granite countertops, and a long island provides ample space for cooking, baking, and entertaining. New pendant lights over the island complement the new chandelier in the dining room (2024), enhancing the farmhouse aesthetic. High ceilings and oversized windows create an airy atmosphere filled with natural light. Luxury Vinyl floors span the main floor from the kitchen to the living room, where a natural gas fireplace with a white mantel and stone veneer front adds a cozy touch. The main floor is complete with laundry facilities and a two-piece bathroom.
The second level offers a private setting with three bedrooms and two bathrooms. The primary bedroom serves as a retreat with a walk-in closet and a large ensuite bathroom featuring a soaker tub and walk-in shower. The additional four-piece bathroom is bathed in natural light, and the second and third bedrooms both feature oversized closets for optimal storage space.
The lower level of the home can be accessed from the side entry or from inside, featuring a large family room with a wet bar equipped with plenty of upper and lower cabinets and small appliances that come with the home. The fourth and fifth bedrooms have high ceilings and ample space, and another bathroom completes the lower level.
The backyard is fully fenced. The heated garage is ready for your vehicle or can be transformed into the perfect man cave. The home is equipped with central A/C, reflecting pride of ownership throughout. Schedule a tour of this turnkey home today!
Rooms
- TypeLevelDimensionsFlooring
- BathroomMain3' x 6' 3"Other
- Dining roomMain8' 8" x 14' 2"Other
- KitchenMain14' x 14' 2"Other
- Living roomMain12' 5" x 13' 3"Other
- Mud RoomMain12' 3" x 6' 3"Other
- Bathroom2nd floor8' 9.6" x 8' 9.6"Other
- Ensuite Bathroom2nd floor10' 9.6" x 7' 11"Other
- Bedroom2nd floor9' 3.9" x 10' 3.9"Other
- Bedroom2nd floor10' 8" x 11' 6.9"Other
- Primary bedroomMain13' 2" x 11' 8"Other
- BathroomBasement8' 6.9" x 5' 9.6"Other
- BedroomBasement9' 8" x 10'Other
- BedroomBasement8' 6" x 10' 9.6"Other
- PlayroomBasement14' 11" x 18' 11"Other
- UtilityBasement6' x 8' 6.9"Other
Listing Agents
Request More Information
Request More Information
Location
187 Prospect Drive, Fort McMurray, Alberta, T9K 0W7 Canada
Around this property
Information about the area within a 5-minute walk of this property.
Request Neighbourhood Information
Learn more about the neighbourhood and amenities around this home
Request NowPayment Calculator
- $
- %$
- %
- Principal and Interest 0
- Property Taxes 0
- Strata / Condo Fees 0

