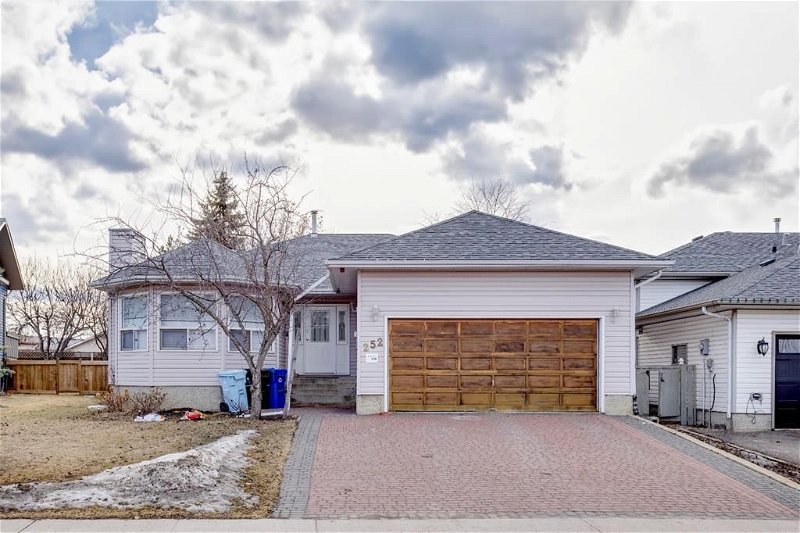Key Facts
- MLS® #: A2120825
- Property ID: SIRC1914041
- Property Type: Residential, House
- Living Space: 1,711 sq.ft.
- Year Built: 1990
- Bedrooms: 3+2
- Bathrooms: 3
- Parking Spaces: 4
- Listed By:
- ROYAL LEPAGE BENCHMARK
Property Description
Fully Renovated Interior! Spacious Bungalow! Freshly Painted interior! Unique opportunity to own a fully renovated home in an established neighbourhood. This 1711 sq ft, 5 bed , 3 bath bungalow sits on the highly sought after Torrie Crescent which is located in the neighbourhood of Dickinsfield. There is a large front entryway with a jacket storage closet that leads into a spacious and bright living room. The main floor features 3 bedrooms and two updated 4 piece bathrooms. The spacious primary bedroom has been updated with new carpet flooring, paint feature wall and is complete with walk in closet. The elegant 4 piece ensuite bath has been updated with new single vanity, modern lighting and laminate floors. Enjoy additional upgrades on the main level which include new laminate floors throughout the kitchen & 2 bedrooms, custom blinds, new white kitchen cabinets with 3 kick custom storage drawers, soft close drawers, large pantry with pull out drawers, new countertops and new stainless steel appliances! There is a large dining area that has direct backdoor access to the fully fenced 6517 sq ft lot. Head down to the fully developed NEW basement where you will find two large bedrooms, 3 piece bath with rain shower head/wall jets & tile surround, large storage room, new hot water tank, two new bedroom windows that have been installed for property egress, gym with new rubber flooring, plenty of dimmable pot lighting, newly developed and spacious rec/games space, newly installed plush carpet, and a beautiful corner gas fireplace with tile surround. This home has central air, brand new shingles and an attached garage! The back deck is scheduled to be replaced on April 19th. In preparation for listing the sellers have had a pre-inspection complete and are working towards any items that were brought up in the inspection. There is over $150,000.00+ in upgrades that has been invested in this property. All that there is left to do is move in and unpack your bags. This property is steps away from the Birchwood Trails! Call now to schedule your private viewing!
Rooms
- TypeLevelDimensionsFlooring
- BathroomMain7' 6.9" x 6' 9"Other
- Ensuite BathroomMain4' 11" x 9'Other
- BedroomMain8' 9" x 12' 5"Other
- Dining roomMain8' 3.9" x 16' 6"Other
- KitchenMain13' 5" x 18'Other
- Living roomMain25' 11" x 16' 9.9"Other
- Primary bedroomMain15' 9" x 18' 9.9"Other
- BathroomBasement7' 11" x 7' 8"Other
- BedroomBasement12' 8" x 12' 6.9"Other
- BedroomBasement12' 8" x 11' 3"Other
- Exercise RoomBasement16' 2" x 12' 9.6"Other
- Laundry roomBasement6' 11" x 6' 9"Other
- PlayroomBasement30' 5" x 12' 8"Other
- StorageBasement14' 8" x 6' 9.6"Other
- BedroomMain9' x 12' 5"Other
Listing Agents
Request More Information
Request More Information
Location
252 Torrie Crescent, Fort McMurray, Alberta, T9K 1J7 Canada
Around this property
Information about the area within a 5-minute walk of this property.
Request Neighbourhood Information
Learn more about the neighbourhood and amenities around this home
Request NowPayment Calculator
- $
- %$
- %
- Principal and Interest 0
- Property Taxes 0
- Strata / Condo Fees 0

