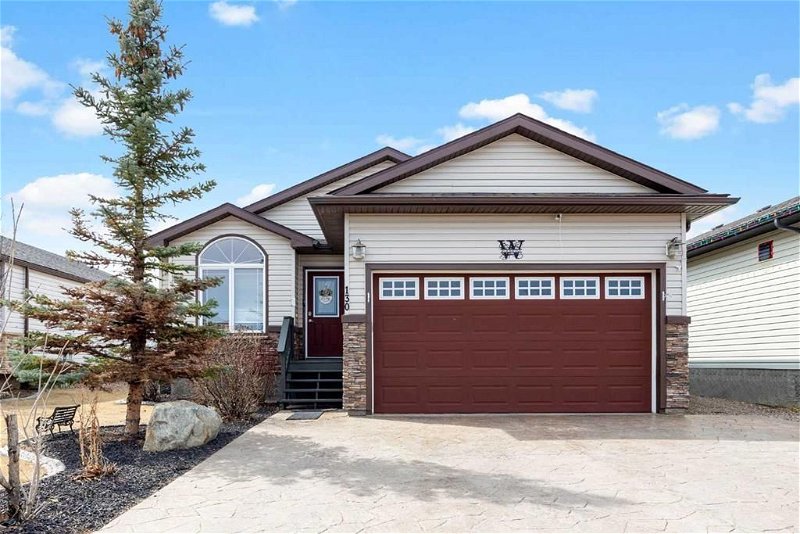Key Facts
- MLS® #: A2125997
- Property ID: SIRC1903316
- Property Type: Residential, House
- Living Space: 1,401 sq.ft.
- Lot Size: 5,160 sq.ft.
- Year Built: 2007
- Bedrooms: 3+2
- Bathrooms: 3
- Parking Spaces: 4
- Listed By:
- ROYAL LEPAGE BENCHMARK
Property Description
Looking for a cozy and welcoming home that's perfect for you and your family? You might want to check out 130 Peyton Way! This lovely property is well-maintained and has a low-maintenance backyard that's just perfect for entertaining and relaxing in your own little paradise. As you step inside, you'll be greeted by a large front entrance that leads you to an open-concept living room, kitchen, and dining room that are perfect for hosting gatherings and spending quality time with loved ones. The kitchen is equipped with stainless steel appliances, a breakfast island, tons of countertop space, and custom cabinets that provide ample storage. The living room is cozy and inviting and has a gas fireplace that's perfect for snuggling up in front of to watch TV or read a book. The master bedroom has a walk-in closet and a lovely 4-piece master ensuite, while the other two spacious bedrooms share a full bathroom. The basement is a real treat for family gatherings, with an amazing family room that's spacious enough to accommodate a theatre system and seating. The basement also features another cozy gas fireplace that's perfect for family movie nights, a wet bar with a built-in bar fridge and counter, and two big bedrooms with a full bathroom with a beautifully tiled deep soaker tub. But wait, there's more! The backyard is one of the best features of this home, and it's truly stunning! It's fully fenced, has a shed, and a massive deck that features three different sections. One section is perfect for BBQ and dining, the second is a patio seating area with built-in storage and a pergola where you can relax and unwind around that fireplace, and the third section is a wood fire pit area in the back corner where you can enjoy stargazing at night. There's even a little patch of grass for your furry friend to play on! Other beautiful features of the yard include kwik-curb flower and tree beds, central air conditioning, and a well-cared yard and home. This home is truly move-in ready and is located in a family-friendly neighbourhood that's within walking distance to schools, parks and walking trails! So why wait? Call now to schedule a viewing and see for yourself what this wonderful home has to offer!
Rooms
- TypeLevelDimensionsFlooring
- KitchenMain10' 9" x 15' 9"Other
- Dining roomMain8' 3" x 14' 3"Other
- Living roomMain27' 2" x 12' 3"Other
- Primary bedroomMain14' 8" x 11' 9.6"Other
- BedroomMain12' 3" x 8' 9.9"Other
- BedroomMain12' 3.9" x 9'Other
- BathroomMain8' 6" x 4' 11"Other
- Ensuite BathroomMain4' 9.9" x 8' 6.9"Other
- Laundry roomMain4' 11" x 11' 9.6"Other
- BathroomBasement14' 6" x 6' 3"Other
- KitchenBasement7' 11" x 6' 9"Other
- BedroomBasement11' 6" x 12'Other
- BedroomBasement14' 9.6" x 14' 6.9"Other
- Family roomBasement20' 6.9" x 15' 9.9"Other
- StorageBasement9' 6.9" x 5' 5"Other
Listing Agents
Request More Information
Request More Information
Location
130-peyton-way, Fort McMurray, Alberta, T9K 0E6 Canada
Around this property
Information about the area within a 5-minute walk of this property.
Request Neighbourhood Information
Learn more about the neighbourhood and amenities around this home
Request NowPayment Calculator
- $
- %$
- %
- Principal and Interest 0
- Property Taxes 0
- Strata / Condo Fees 0

