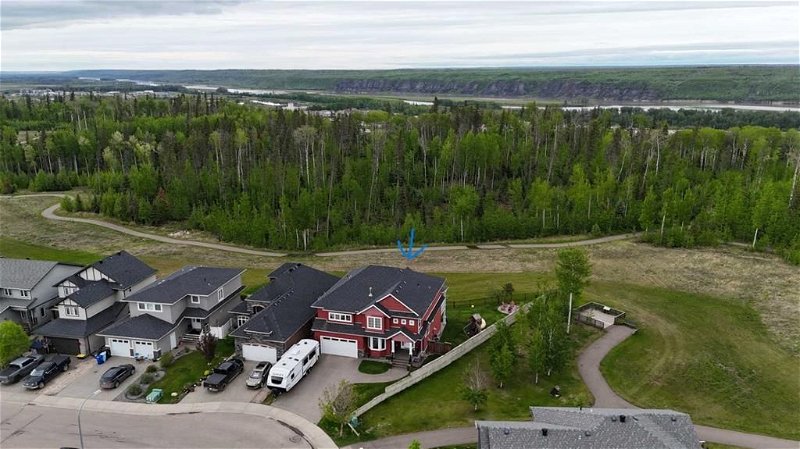Key Facts
- MLS® #: A2132766
- Property ID: SIRC1891967
- Property Type: Residential, House
- Living Space: 3,367.07 sq.ft.
- Lot Size: 8,931 sq.ft.
- Year Built: 2010
- Bedrooms: 4+2
- Bathrooms: 3+1
- Parking Spaces: 4
- Listed By:
- COLDWELL BANKER UNITED
Property Description
LISTED AT APPRAISED VALUE! EXCEPTIONAL AND EPIC EAGLE RIDGE HOME! With over 4600 sq ft of luxurious living space and situated on Eagle Ridges finest 9000 sq ft lot that is fully landscaped and fenced yard with incredible GREENBELT VIEWS, and alongside a walkway and green space that directs you right to the Birchwood walking trails. This custom-built home spared no expense top to bottom. INFLOOR HEAT(boiler replaced in 2019), 6 BEDROOMS(4 upstairs), 4 BATHROOMS, UPPER LEVEL BONUES ROOM, TRIPLE HEATED TADEM GARAGE, WALKOUT BASEMENT, RESTORATION HARDWARE LIGHT FIXTURES, BUTLERS PANTRY, SUB ZERO AND WOLF APPLIANCES, ENGINEERED HARDWOOD FLOORS, MEDIA ROOM, OFFICE, EXERCISE ROOM, HIGH END IMPORTED FACUETS SINKS AND FIXTURES, AND A STUNNING GREAT ROOM FIREPLACE WITH STONE FROM FLOOR TO CEILING AND AN IMPORTED MANTLE., AND FRESH PAINT THROUGHOUT. This is a home you will need to step inside and take in all the features as the overview and photos don't allow enough room to show you online the true dream home this is. Walking into the home, you enter a large front foyer that leads you to the great room which will be the ultimate family Christmas room featuring vaulted ceilings, and custom blinds on remote and the one-of-a-kind gas fireplace. The center of the home is the grand staircase. The main living area features a large formal dining room with custom wainscotting and massive windows. The timeless custom kitchen has a built-in subzero fridge, built in gas Wolff range, loads of cabinets raised to the ceiling, imported apron sink, large island and eat up bar, granite counter tops, and a walk-through butler's pantry with port window with greenbelt views. There is an oversized dining area off the kitchen that features double garden doors that lead to your upper level 12x45 covered deck with pot lights and wired for speakers. The main level is complete with a family room and gas fireplace at the back and the entire back of the home is a bank of windows. The upper level is a family's dream space, a bonus room, 4 bedrooms, upper-level laundry room with built in cabinets, 5 pc main bathroom. The Primary bedroom is massive and features views, and a stunning ensuite with double sinks and vanities, walk in tiled shower, soaker tub, and tiled floors. This Room even offers 2 walkin closets with built-in. The lower level with infloor heat, an incredible with a media room, wet bar, office/den, 5th bedroom and exercise room/6th bedroom. The walkout basement leads you to your lower covered deck & concrete patio, and your stunning yard that features direct access to the trails, patio stones firepit area. Children’s playhouse, concrete side stairs, and the ultimate private yard that is a RARE FIND in Fort McMurray. The Attached Garage is a TRPLE HEATED as one side is tandem, with built in shelves, epoxy floors and more. Additional extras are RV PARKING, extra wide. SCHEULE YOU'RE TOUR NOW OF THIS ULTIMATE OWNERSHIP OPPURTUNITY.
Rooms
- TypeLevelDimensionsFlooring
- BathroomMain5' 11" x 5' 3.9"Other
- BathroomUpper11' 2" x 7' 6.9"Other
- Ensuite BathroomUpper10' 6.9" x 15' 3.9"Other
- BedroomUpper13' 3" x 11' 6.9"Other
- BedroomUpper13' 9.6" x 11' 8"Other
- Primary bedroomUpper13' 2" x 20' 6"Other
- BathroomBasement5' 8" x 7' 6"Other
- BedroomBasement15' 6" x 11' 8"Other
- Bedroom2nd floor15' 2" x 11' 3"Other
- BedroomBasement15' 2" x 11' 3"Other
Listing Agents
Request More Information
Request More Information
Location
225 Falcon Drive, Fort McMurray, Alberta, T0K 0R9 Canada
Around this property
Information about the area within a 5-minute walk of this property.
Request Neighbourhood Information
Learn more about the neighbourhood and amenities around this home
Request NowPayment Calculator
- $
- %$
- %
- Principal and Interest 0
- Property Taxes 0
- Strata / Condo Fees 0

