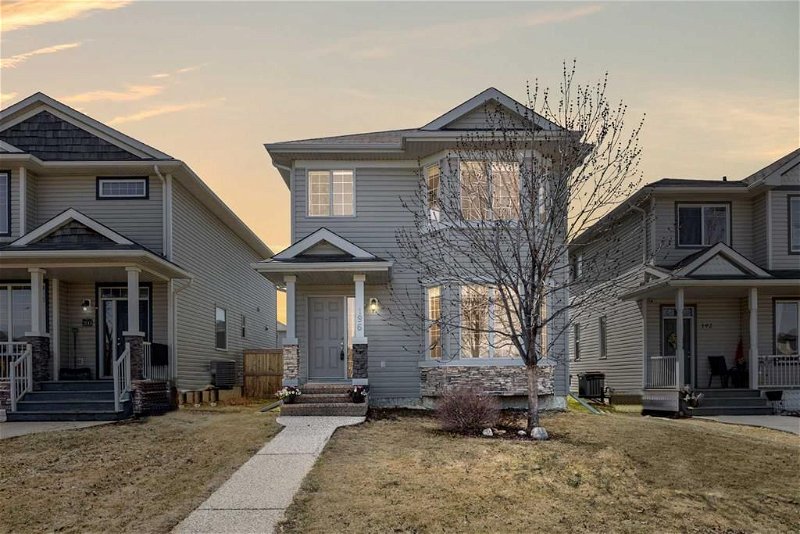Key Facts
- MLS® #: A2131597
- Property ID: SIRC1870574
- Property Type: Residential, House
- Living Space: 1,611.71 sq.ft.
- Lot Size: 3,511 sq.ft.
- Year Built: 2008
- Bedrooms: 3+1
- Bathrooms: 3+1
- Parking Spaces: 2
- Listed By:
- EXP REALTY
Property Description
Bask in the comfort and elegance of 196 Grosbeak Way, a delightful residence located in the sought-after neighborhood of Eagle Ridge in Fort McMurray. This home features a brilliant layout with a cozy, sunlit living room; relax while enjoying views of the peaceful street and park across outside. The adjacent dining area, highlighted by its hardwood flooring and stylish setting, creates a perfect environment for intimate dinners or lively family gatherings. The modern kitchen boasts rich wooden cabinetry, sophisticated black countertops, and stainless steel appliances, making meal preparation a true pleasure. The space is efficiently designed with a functional flow that connects to a quaint dining nook, ideal for casual meals or morning coffee, illuminated by sunlight streaming through glass doors leading to the deck.
Outdoors, the expansive deck offers a private retreat for barbecues and outdoor dining, overlooking a well-maintained backyard. It's a fantastic spot for entertaining guests or simply enjoying the beautiful Alberta sky. The property continues to impress with a heated double detached garage, providing ample space for vehicles and storage. This garage is a standout feature for those colder months, adding a layer of convenience and comfort to your daily routine. The house features three well-sized bedrooms on the upper floor, including a luxurious primary suite complete with a walk-through closet leading to an ensuite bathroom, ensuring a private and peaceful retreat. Not to be overlooked is the fully equipped in-law suite located in the basement. Although not a legal suite, it offers a wonderful arrangement with a bedroom, bathroom, living space, and kitchenette that includes ample cabinet space and sleek appliances. This space is perfect for extended family or guests, providing comfort and privacy. Added conveniences included, Central AC, Central Vac, Reverse Osmosis, and a Hot Water Tank that was replaced in 2018 (approx). Living in Eagle Ridge, you’ll find yourself in a family-friendly neighborhood with easy access to local amenities, including fantastic schools, dining options, and entertainment facilities. This home is not just a residence but a lifestyle, offering all the conveniences needed for a comfortable and enjoyable living experience.
Rooms
- TypeLevelDimensionsFlooring
- BathroomMain5' 6" x 5'Other
- Breakfast NookMain11' 3" x 11' 6.9"Other
- Dining roomMain8' 11" x 15' 8"Other
- FoyerMain9' 9.9" x 5' 2"Other
- KitchenMain9' 3" x 10'Other
- Living roomMain15' 9.9" x 17' 9.6"Other
- Ensuite BathroomUpper5' 9.6" x 8' 9.9"Other
- BathroomUpper5' x 7' 3.9"Other
- BedroomUpper13' 9" x 11' 6.9"Other
- BedroomUpper11' 6.9" x 9' 8"Other
- Primary bedroomUpper11' 11" x 21' 2"Other
- Walk-In ClosetUpper5' x 9'Other
- BathroomBasement8' 9.9" x 5' 8"Other
- BedroomBasement8' 9.9" x 14' 9.6"Other
- Family roomBasement13' 3.9" x 12' 9.9"Other
- KitchenBasement13' 3.9" x 7' 2"Other
- Laundry roomBasement5' 6" x 7' 2"Other
Listing Agents
Request More Information
Request More Information
Location
196 Grosbeak Way, Fort McMurray, Alberta, T9K 0L6 Canada
Around this property
Information about the area within a 5-minute walk of this property.
Request Neighbourhood Information
Learn more about the neighbourhood and amenities around this home
Request NowPayment Calculator
- $
- %$
- %
- Principal and Interest 0
- Property Taxes 0
- Strata / Condo Fees 0

