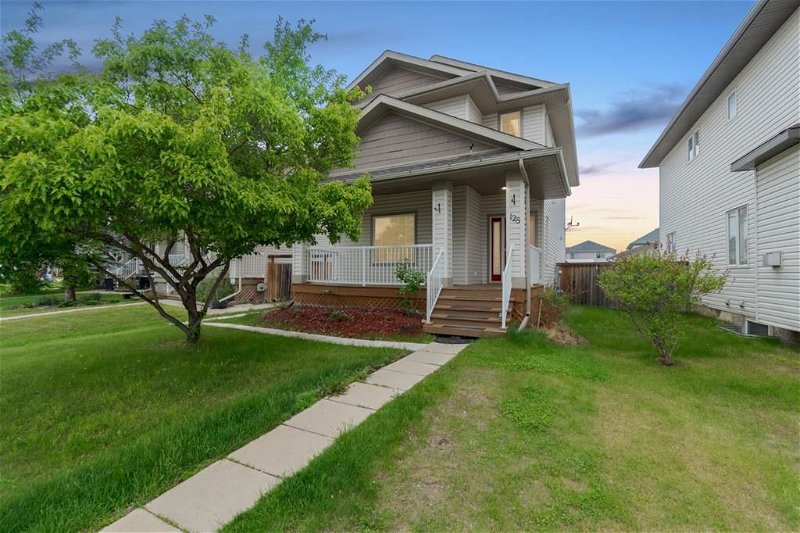Key Facts
- MLS® #: A2114575
- Property ID: SIRC1856125
- Property Type: Residential, House
- Living Space: 1,680 sq.ft.
- Lot Size: 3,972 sq.ft.
- Year Built: 2006
- Bedrooms: 3+1
- Bathrooms: 3+1
- Parking Spaces: 3
- Listed By:
- The Agency North Central Alberta
Property Description
Welcome to 128 Coyote Crescent, where spaciousness meets charm in this inviting two-story home. Boasting a bright and airy main living space with high ceilings and distinctive touches, this home offers a separate entry legal suite on the lower level and a fully fenced backyard featuring low-maintenance pet-friendly artificial grass—ideal for enjoying a beautiful outdoor space year-round.
Step onto the long covered front porch, perfect for savouring your morning coffee while adding to the home's curb appeal. As you enter, you'll be greeted by the remarkable interior space, starting with the living room host to a cozy natural gas fireplace, floating shelves, hardwood floors, and a rustic wood feature wall that brings warmth into the ambiance. The living room seamlessly flows into the kitchen, creating an ideal layout for entertaining guests. The kitchen boasts a long eat-up island, stainless steel appliances, two pantry closets, tile floors, and an updated chandelier illuminating the dining area.
Up the open staircase to the second level, where abundant natural light fills the space, complemented by updated wide plank floors installed in 2021. A modern rustic chandelier hangs over the stairs, adding a touch of elegance. The primary bedroom impresses with its generous size, walk-in closet, and attached four-piece bathroom. At the opposite end of the hallway, two additional bedrooms, another four-piece bathroom, and an upstairs laundry area with open shelving and a butcher block countertop await.
The lower level of the home surprises with its spacious legal suite, featuring light-coloured floors, white kitchen cupboards, a floating island, and stainless steel appliances. The bedroom offers ample closet space, accompanied by a convenient three-piece bathroom and separate downstairs laundry.
Ample parking space is accessible from the back alley, providing room for an enclosed trailer or recreational toys as needed. The fenced yard is perfectly landscaped with artificial grass, creating an inviting space to enjoy throughout the summer months.
This home stands out from the rest, meticulously cared for and awaiting its new owners. Schedule a tour today and discover the unique charm of 128 Coyote Crescent.
Rooms
- TypeLevelDimensionsFlooring
- BathroomMain5' x 5' 6.9"Other
- Dining roomMain9' x 20' 6"Other
- KitchenMain12' 11" x 16' 2"Other
- Living roomMain18' 6.9" x 14' 6.9"Other
- Bathroom2nd floor5' x 10' 3.9"Other
- Ensuite Bathroom2nd floor7' 6.9" x 5'Other
- Bedroom2nd floor9' 9.6" x 14' 5"Other
- Bedroom2nd floor11' 3.9" x 10' 3.9"Other
- Primary bedroom2nd floor12' 6.9" x 15' 2"Other
- BathroomBasement6' 3.9" x 6' 3.9"Other
- BedroomBasement9' 3" x 19' 5"Other
- KitchenBasement10' 2" x 9' 8"Other
- Living roomBasement12' 11" x 19' 5"Other
- UtilityBasement10' 3" x 9' 6"Other
Listing Agents
Request More Information
Request More Information
Location
128 Coyote Crescent, Fort McMurray, Alberta, T9K 0C7 Canada
Around this property
Information about the area within a 5-minute walk of this property.
Request Neighbourhood Information
Learn more about the neighbourhood and amenities around this home
Request NowPayment Calculator
- $
- %$
- %
- Principal and Interest 0
- Property Taxes 0
- Strata / Condo Fees 0

