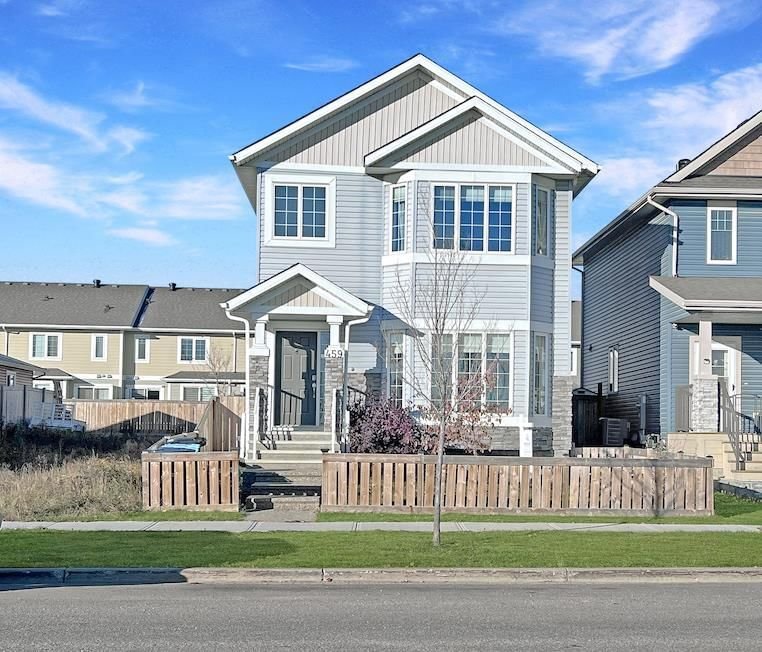Key Facts
- MLS® #: A2126485
- Property ID: SIRC1854916
- Property Type: Residential, House
- Living Space: 1,666 sq.ft.
- Lot Size: 3,503 sq.ft.
- Year Built: 2017
- Bedrooms: 3+2
- Bathrooms: 3+1
- Parking Spaces: 3
- Listed By:
- EXP REALTY
Property Description
Custom built 2-storey home with separate entrance in desirable Stonecreek, Timberlea! With 5 bedrooms, 3.5 bathrooms, rec room (used as gym) in basement, double detached heated garage and located within close proximity to various amenities, schools, and walking trails in Timberlea, this home has it all! As you enter the home from the gorgeous front yard, you are welcomed into a spacious tiled foyer with storage closet right off the entrance, convenient for tucking away outerwear. You are then invited into the spacious & sunny living room with huge bay-style windows, centred around a stunning fireplace with custom mantel and TV above - the perfect space for spending time with family & friends! Down the hall, the kitchen is well designed and fully finished with an abundance of white shaker style cabinetry w/silver hardware, dual basin sink, plenty of counter space, large kitchen butcher block island with raised breakfast bar seating, inset pot lighting and great SS appliance package including a french door fridge w/bottom freezer, electric stove, over the range microwave, & built-in dishwasher - perfect for any home chef! Just off the living room, the dining room is expansive with a patio door leading to the rear deck (equipped w/gas hookup) - nicely combining indoor/outdoor living space. Finishing off the main floor, you have a tucked away 2pc bathroom great for guests. Heading up the stairs, this home offers a large master suite with carpet flooring and full-wall bay windows, great closet space and an attached 4pc en-suite bathroom with tile flooring, nice vanity and tub/shower combo. 2 additional bedrooms both with great closet space & bright windows along with a shared 4pc bathroom with tub/shower combo nicely finish off the upper level. The basement of this home offers a huge rec room (used as a home gym), 2 additional spacious bedrooms (1 with a walk-in closet), 4 pc bathroom with tub/shower combo and utility room with side-by-side washer & dryer! With a separate entrance, possibilities with the basement are endless! Equipped with central A/C, this home has it all! Located in prime Stonecreek, just minutes away from all great amenities, don't miss out on this opportunity! Book your private showing today & come see this RARE FIND for yourself!
Rooms
- TypeLevelDimensionsFlooring
- BathroomMain5' 9" x 7' 9.6"Other
- Dining roomMain11' 9.9" x 12' 6"Other
- FoyerMain9' 8" x 8'Other
- KitchenMain15' 9" x 10' 3"Other
- Living roomMain20' 6" x 14' 11"Other
- BathroomUpper5' x 7' 6.9"Other
- Ensuite BathroomUpper9' 9" x 8' 9.6"Other
- BedroomUpper12' 8" x 10' 5"Other
- BedroomUpper12' 3" x 10' 2"Other
- Primary bedroomUpper14' 2" x 12' 6"Other
- BathroomBasement4' 11" x 7' 6.9"Other
- BedroomBasement11' x 8' 9.9"Other
- BedroomBasement10' x 10' 9"Other
- Exercise RoomBasement9' 3" x 19' 5"Other
- Laundry roomBasement8' 3" x 7' 5"Other
Listing Agents
Request More Information
Request More Information
Location
459 Prospect Drive, Fort McMurray, Alberta, T9K 0T7 Canada
Around this property
Information about the area within a 5-minute walk of this property.
Request Neighbourhood Information
Learn more about the neighbourhood and amenities around this home
Request NowPayment Calculator
- $
- %$
- %
- Principal and Interest 0
- Property Taxes 0
- Strata / Condo Fees 0

