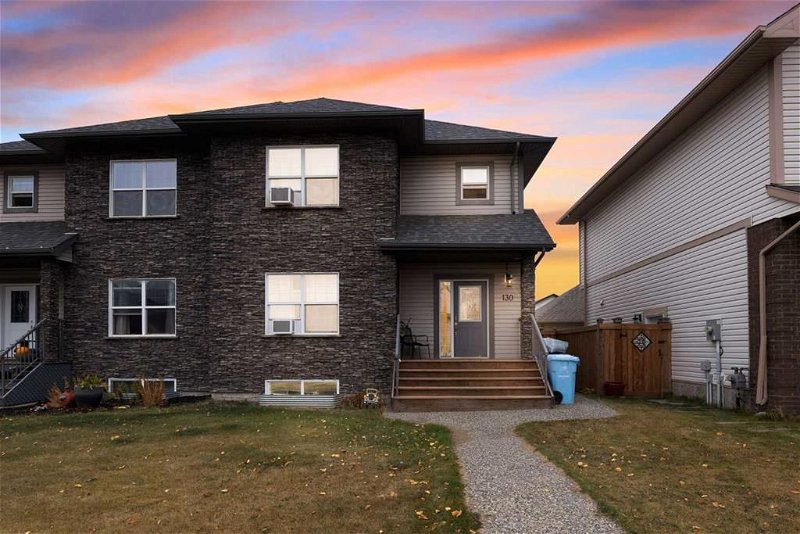Key Facts
- MLS® #: A2120762
- Property ID: SIRC1839668
- Property Type: Residential, Other
- Living Space: 1,674.40 sq.ft.
- Lot Size: 3,451 sq.ft.
- Year Built: 2010
- Bedrooms: 3+2
- Bathrooms: 4+1
- Parking Spaces: 2
- Listed By:
- KIC Realty
Property Description
Welcome to 130 Merganser Crescent located in Eagle Ridge within walking distance to elementary schools, restaurants, parks, and the Birchwood Trails. This home was built by Alves Construction and features 5 beds (with 3 ENSUITES), 4.5 baths, an illegal BASEMENT SUITE and DETACHED DOUBLE GARAGE. This home recently underwent a $15,000 RENOVATION including FRESH PAINT (walls, trim & ceiling), NEW CARPETS & REFINISHED KITCHEN CABINETRY! The main floor features a living room with hardwood flooring, an oversized 2pc bath and an eat-in kitchen. The kitchen is equipped with dark walnut cabinetry, STAINLESS STEEL APPLIANCES including a GASRANGE STOVE and eat-up BREAKFAST BAR. Across from the kitchen is a large dining nook with access to the rear deck through sliding glass doors, nicely combining indoor/outdoor space. As you head outside into the FENCED BACKYARD there is a BUILT-IN GAS LINE for your BBQ and access to the DETACHED DOUBLE GARAGE (23' x 23') THAT IS INSULATED & WIRED. The upper level features a laundry room, a shared4pc bath and three good-sized bedrooms. The SPACIOUS MASTER BEDROOM offers plenty of storage space with HIS & HER CLOSETS & 4PCENSUITE. As you head into the basement, there is a SEPARATE EXTERIOR ENTRANCE, keeping this space completely separate from the upstairs. The ILLEGAL SUITE has its own thermostat (IN-FLOOR HEAT), SEPARATE LAUNDRY & KITCHENETTE with a wet bar/fridge. Additionally, there are two good-sized bedrooms each with their own 4PC ENSUITE – ideal for a homeowner looking for a property with RENTAL INCOME or older kids wanting their own space. BONUS FEATURES: hot water on demand & roughed in central vacuum. Schedule a showing today!
Rooms
- TypeLevelDimensionsFlooring
- BathroomMain7' x 8' 2"Other
- Dining roomMain13' 3.9" x 13' 3.9"Other
- KitchenMain10' 3.9" x 11' 9.6"Other
- Living roomMain13' 9" x 19'Other
- Bathroom2nd floor4' 11" x 9' 6"Other
- Ensuite Bathroom2nd floor8' 11" x 5' 6.9"Other
- Bedroom2nd floor10' x 13' 6"Other
- Bedroom2nd floor10' 6.9" x 10' 9.9"Other
- Laundry room2nd floor5' x 9' 6.9"Other
- Primary bedroom2nd floor13' 11" x 18' 8"Other
- Ensuite BathroomBasement5' x 7' 9"Other
- BathroomBasement5' 9.6" x 7' 9"Other
- BedroomBasement11' 5" x 12' 5"Other
- BedroomBasement11' 9.6" x 12' 5"Other
- KitchenBasement9' 11" x 12'Other
Listing Agents
Request More Information
Request More Information
Location
130 Merganser Crescent, Fort McMurray, Alberta, T9K0S4 Canada
Around this property
Information about the area within a 5-minute walk of this property.
Request Neighbourhood Information
Learn more about the neighbourhood and amenities around this home
Request NowPayment Calculator
- $
- %$
- %
- Principal and Interest 0
- Property Taxes 0
- Strata / Condo Fees 0

