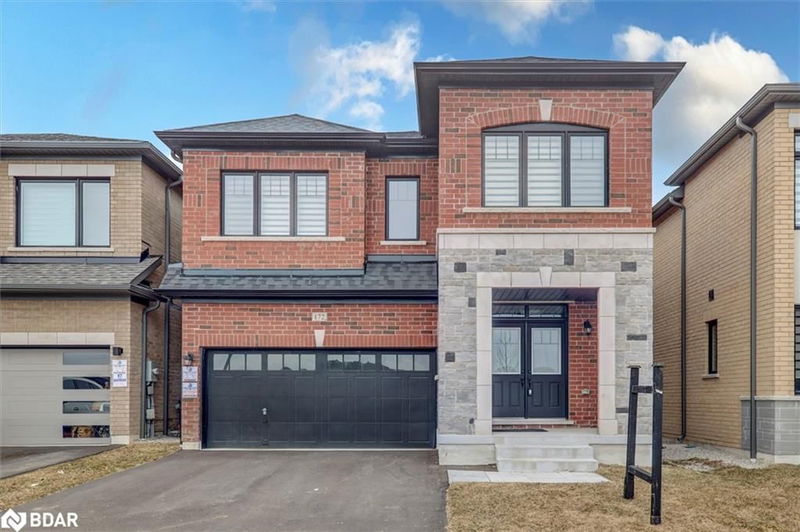Key Facts
- MLS® #: 40712088
- Property ID: SIRC2344436
- Property Type: Residential, Single Family Detached
- Living Space: 3,008 sq.ft.
- Bedrooms: 5
- Bathrooms: 4+1
- Parking Spaces: 6
- Listed By:
- Royal LePage Ignite Realty Brokerage
Property Description
Welcome to 172 McKean Dr, Stouffville – A Stunning 1 Yr Old Home in a Highly Desirable Community!
This beautifully designed detached home with a walk-up basement offers 5 spacious bedrooms and 5 modern
bathrooms. Thoughtfully upgraded, it features an open-concept layout with abundant natural light and stylish finishes
throughout.
The gourmet kitchen is a chef’s dream, boasting extended cabinets, ample counter and cupboard space, a large
island, quartz countertops, and stainless steel appliances. The separate living and family rooms provide plenty of
space for relaxation and entertainment, while the main-floor office is perfect for remote work.
The primary bedroom is a luxurious retreat with a walk-in closet and a stunning ensuite featuring a soaker tub and
glass shower—designed for ultimate relaxation. All additional bedrooms are generously sized, each with bathroom
access for added convenience.
The full brick exterior, coffered ceilings, and a double-car garage enhance this home’s curb appeal, while the long
driveway adds extra parking space.
This bright, immaculate home is move-in ready and an absolute must-see! Check out our virtual tour for a complete
walkthrough!
Rooms
- TypeLevelDimensionsFlooring
- Living roomMain20' 1.5" x 10' 11.8"Other
- Dining roomMain20' 1.5" x 10' 11.8"Other
- Family roomMain12' 11.9" x 16' 11.9"Other
- KitchenMain11' 6.1" x 10' 11.8"Other
- Breakfast RoomMain9' 10.5" x 10' 11.8"Other
- LibraryMain8' 11.8" x 10' 7.8"Other
- Primary bedroom2nd floor12' 11.9" x 16' 11.9"Other
- Bedroom2nd floor12' 9.4" x 10' 5.9"Other
- Bedroom2nd floor12' 9.4" x 10' 5.9"Other
- Bedroom2nd floor12' 9.4" x 11' 10.7"Other
- Bedroom2nd floor11' 6.1" x 10' 11.8"Other
Listing Agents
Request More Information
Request More Information
Location
172 Mckean Drive, Stouffville, Ontario, L4A 5A8 Canada
Around this property
Information about the area within a 5-minute walk of this property.
- 28.93% 35 à 49 ans
- 15.45% 20 à 34 ans
- 15.24% 50 à 64 ans
- 10.05% 5 à 9 ans
- 8.78% 10 à 14 ans
- 7.24% 0 à 4 ans ans
- 6.61% 65 à 79 ans
- 6.43% 15 à 19 ans
- 1.27% 80 ans et plus
- Les résidences dans le quartier sont:
- 88.74% Ménages unifamiliaux
- 7.87% Ménages d'une seule personne
- 1.81% Ménages de deux personnes ou plus
- 1.58% Ménages multifamiliaux
- 151 867 $ Revenu moyen des ménages
- 58 843 $ Revenu personnel moyen
- Les gens de ce quartier parlent :
- 58.79% Anglais
- 11.58% Yue (Cantonese)
- 8.97% Tamoul
- 8.14% Anglais et langue(s) non officielle(s)
- 4.75% Mandarin
- 1.87% Ourdou
- 1.78% Gujarati
- 1.58% Italien
- 1.28% Arabe
- 1.27% Tagalog (pilipino)
- Le logement dans le quartier comprend :
- 81.99% Maison individuelle non attenante
- 11.94% Maison jumelée
- 5.63% Maison en rangée
- 0.43% Duplex
- 0% Appartement, moins de 5 étages
- 0% Appartement, 5 étages ou plus
- D’autres font la navette en :
- 4.39% Transport en commun
- 3.23% Autre
- 1% Marche
- 0.54% Vélo
- 28.5% Baccalauréat
- 25.91% Diplôme d'études secondaires
- 17.48% Certificat ou diplôme d'un collège ou cégep
- 14.75% Aucun diplôme d'études secondaires
- 7.61% Certificat ou diplôme universitaire supérieur au baccalauréat
- 3.74% Certificat ou diplôme d'apprenti ou d'une école de métiers
- 2.01% Certificat ou diplôme universitaire inférieur au baccalauréat
- L’indice de la qualité de l’air moyen dans la région est 1
- La région reçoit 296.34 mm de précipitations par année.
- La région connaît 7.39 jours de chaleur extrême (30.71 °C) par année.
Request Neighbourhood Information
Learn more about the neighbourhood and amenities around this home
Request NowPayment Calculator
- $
- %$
- %
- Principal and Interest $8,008 /mo
- Property Taxes n/a
- Strata / Condo Fees n/a

