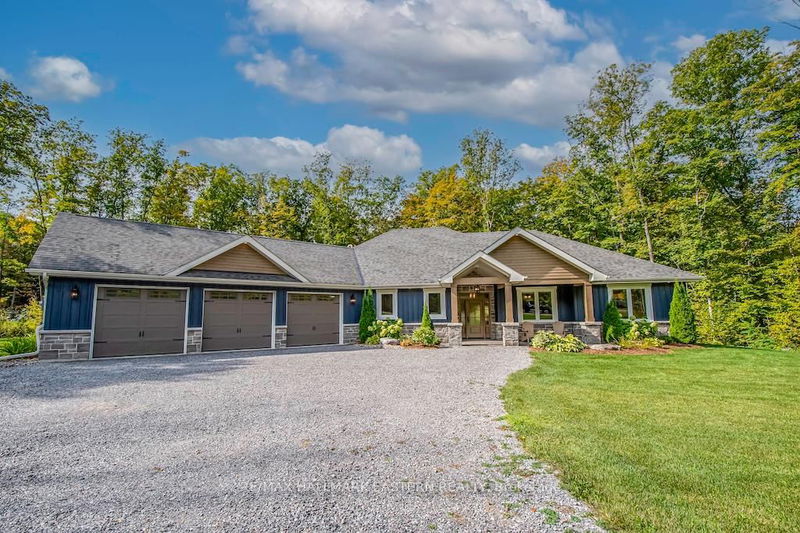Key Facts
- MLS® #: X11989389
- Property ID: SIRC2294505
- Property Type: Residential, Single Family Detached
- Lot Size: 58,968 sq.ft.
- Bedrooms: 3
- Bathrooms: 3
- Additional Rooms: Den
- Parking Spaces: 10
- Listed By:
- RE/MAX HALLMARK EASTERN REALTY
Property Description
Stunning 3 year old custom built 2,200 sq.ft. bungalow sitting on a private 1.25 acre lot in prestigious Alberata Estates with access to Buckhorn Lake at the end of the street. The 3 bedroom home has multiple ensuites, separate office, open concept layout, floor to ceiling stone fireplace, gourmet kitchen with quartz counter tops and over-sized island. This home features radiant in-floor heating for the entire home & garage, separate furnace & air conditioning. The exterior is a beautiful stone, board & batten with front covered porch and rear covered deck overlooking the landscaped yard and fire pit. Upgraded features are tiled mud/laundry room, over the top walk-in closet with custom cabinetry & coffee station, accent walls, separate pantry, storage room & utility room off the garage.
Rooms
- TypeLevelDimensionsFlooring
- Living roomMain17' 11.1" x 18' 6.8"Other
- Dining roomMain13' 10.8" x 12' 4"Other
- KitchenMain11' 3.8" x 13' 10.1"Other
- OtherMain14' 9.1" x 12' 10.3"Other
- BathroomMain15' 5.8" x 12' 6"Other
- BedroomMain14' 4" x 14' 11"Other
- BedroomMain13' 8.1" x 14' 11"Other
- BathroomMain8' 5.9" x 8' 8.5"Other
- Home officeMain12' 4" x 10' 7.1"Other
- BathroomMain10' 7.9" x 5' 6.9"Other
- Laundry roomMain10' 7.9" x 9' 10.5"Other
Listing Agents
Request More Information
Request More Information
Location
14 Rory Dr, Smith-Ennismore-Lakefield, Ontario, K0L 1J0 Canada
Around this property
Information about the area within a 5-minute walk of this property.
Request Neighbourhood Information
Learn more about the neighbourhood and amenities around this home
Request NowPayment Calculator
- $
- %$
- %
- Principal and Interest $7,026 /mo
- Property Taxes n/a
- Strata / Condo Fees n/a

