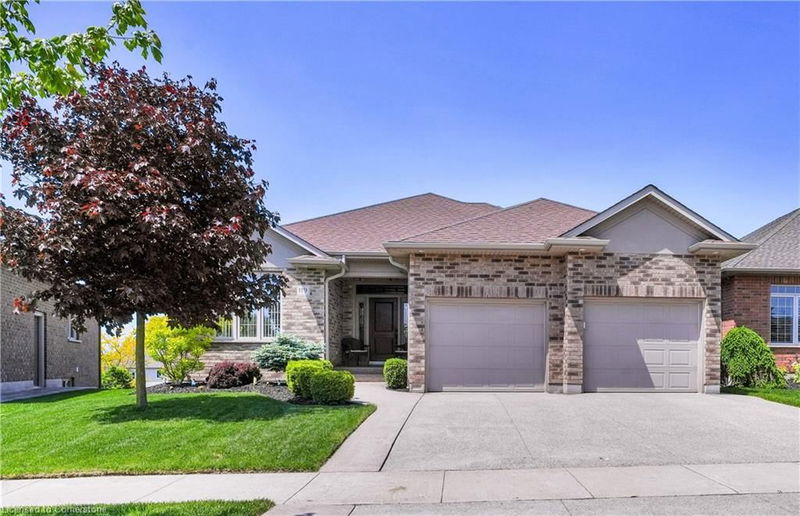Key Facts
- MLS® #: 40737130
- Property ID: SIRC2458905
- Property Type: Residential, Single Family Detached
- Living Space: 3,569 sq.ft.
- Lot Size: 7,696.19 sq.ft.
- Year Built: 2011
- Bedrooms: 2
- Bathrooms: 3
- Parking Spaces: 4
- Listed By:
- RE/MAX SOLID GOLD REALTY (II) LTD.
Property Description
When only the finest will do: custom built bungalow with every detail upgraded. The all brick exterior features pot lights, aggregate driveway & front walk, composite deck with exterior speakers, and the back covered patio & walkway are stamped concrete. Inside the main floor you'll find 10' ceilings with crown molding, wide baseboards, pot lights, hardwood, plus programmable in-floor heat on all ceramic floors (front entry, both bathrooms, breakfast area, and kitchen). Enjoy movie nights with surround sound in the lower level and the programmable Energy Star rated fireplace will keep you cozy for movie. Love to cook? The custom kitchen lighting features quartz counters, 42" uppers, pot drawers, undermount stone sink, pantry, pull outs, under cabinet lighting, and a sun tunnel for natural light. Work from home? The main floor mud room is currently used as an office, or you could use the main floor front bedroom. Like to entertain? The sprawling basement is custom designed with no pillars, full sized windows, a full 4-piece bath, a wet bar, and walk out to covered patio. Are you in the market for a multi-family home? With walk-up to garage, private entry, 9' ceilings, bar that could convert to a kitchen, full size windows, private patio, and separate laundries, this home could quickly convert to house multiple generations. All situated on a desirable pie shaped lot in the quaint town of Wellesley. Book your private showing today.
Rooms
- TypeLevelDimensionsFlooring
- BedroomMain13' 10.1" x 11' 1.8"Other
- Dining roomMain14' 9.1" x 10' 2.8"Other
- FoyerMain6' 3.9" x 8' 11.8"Other
- Great RoomMain19' 5" x 12' 9.1"Other
- Breakfast RoomMain9' 6.1" x 12' 9.4"Other
- KitchenMain13' 5" x 12' 9.4"Other
- BathroomMain9' 6.9" x 11' 1.8"Other
- BathroomMain9' 8.9" x 11' 1.8"Other
- Recreation RoomLower33' 9.9" x 24' 10"Other
- Home officeMain8' 9.1" x 9' 1.8"Other
- WorkshopLower27' 9" x 12' 7.9"Other
- Laundry roomLower10' 5.9" x 5' 10.8"Other
- Primary bedroomMain21' 9.8" x 12' 9.9"Other
- BathroomLower10' 4" x 12' 2"Other
Listing Agents
Request More Information
Request More Information
Location
119 Gerber Meadows Drive, Wellesley, Ontario, N0B 2T0 Canada
Around this property
Information about the area within a 5-minute walk of this property.
Request Neighbourhood Information
Learn more about the neighbourhood and amenities around this home
Request NowPayment Calculator
- $
- %$
- %
- Principal and Interest $6,103 /mo
- Property Taxes n/a
- Strata / Condo Fees n/a

