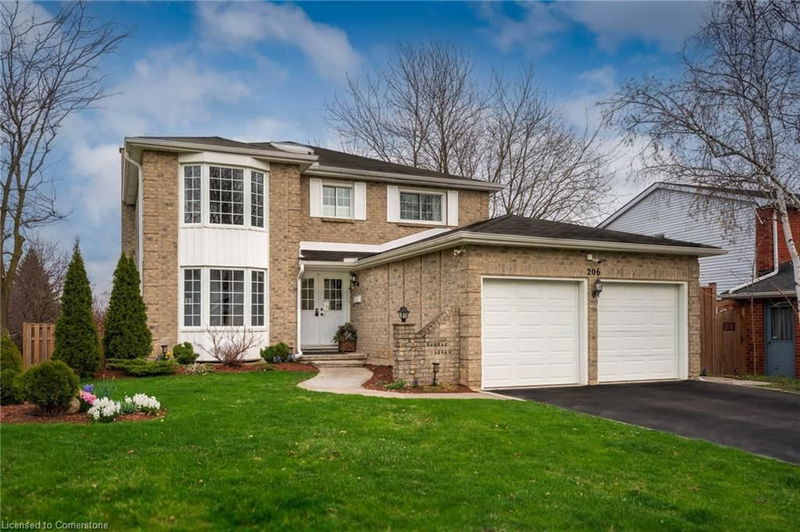Key Facts
- MLS® #: 40721477
- Property ID: SIRC2396745
- Property Type: Residential, Single Family Detached
- Living Space: 3,417 sq.ft.
- Year Built: 1987
- Bedrooms: 4+4
- Bathrooms: 4+1
- Parking Spaces: 6
- Listed By:
- ROYAL LEPAGE WOLLE REALTY
Property Description
Open house Saturday 2-4 pm ! Located in the sought-after Westvale neighborhood of Waterloo, you do not want to miss this immaculately updated, spacious 4-bedroom, 2.5-
bathroom, main and upper floor home PLUS a fully finished walk-out basement featuring a separate entrance, four additional bedrooms, two
bathrooms, a kitchen and full laundry. This property presents an excellent opportunity for multi-generational living or potential rental income.
Extensively updated, the home boasts a modernized kitchen and bathrooms, engineered flooring throughout, and stylish interior finishes,
including new baseboards, casing, and doors. The exterior has been enhanced with a new back and side deck, fence, fresh landscaping, almost
all updated windows , improved soffit, fascia, gutters, and downspouts. A new gas fireplace and pot lights add warmth and sophistication to the
living space. Major improvements continue with an upgraded electrical panel and sump pump (2021), a newly paved driveway and appliances in
2020, and the addition of a new A/C unit, improved attic insulation, and a retaining wall in 2024. With ample parking, a thoughtfully designed
layout, and a prime location close to schools, parks, transit, and amenities, this home offers both comfort and convenience. Whether you're
looking for a spacious family home or an opportunity to maximize the potential of a fully finished lower level, this is a must-see!
Rooms
- TypeLevelDimensionsFlooring
- BathroomMain2' 11.8" x 6' 9.8"Other
- FoyerMain8' 7.9" x 8' 5.9"Other
- Dining roomMain21' 5.8" x 10' 11.1"Other
- Laundry roomMain8' 9.1" x 6' 11.8"Other
- KitchenMain16' 6.8" x 19' 10.1"Other
- Bathroom2nd floor4' 11" x 9' 3.8"Other
- Living roomMain22' 6" x 12' 2"Other
- Bedroom2nd floor9' 10.8" x 9' 4.9"Other
- Bedroom2nd floor14' 11.1" x 10' 11.1"Other
- Bedroom2nd floor14' 2.8" x 10' 11.1"Other
- Primary bedroom2nd floor20' 11.9" x 11' 3"Other
- BathroomBasement4' 11" x 7' 4.9"Other
- BathroomBasement5' 10.2" x 7' 4.9"Other
- BedroomBasement10' 7.1" x 10' 9.9"Other
- BedroomBasement12' 7.9" x 11' 3.8"Other
- BedroomBasement10' 5.9" x 10' 11.1"Other
- BedroomBasement12' 2" x 12' 8.8"Other
- KitchenBasement10' 9.9" x 12' 11.1"Other
- Living roomBasement9' 10.5" x 13' 8.1"Other
- UtilityBasement5' 10.8" x 10' 11.1"Other
Listing Agents
Request More Information
Request More Information
Location
206 Westvale Drive, Waterloo, Ontario, N2T 1C3 Canada
Around this property
Information about the area within a 5-minute walk of this property.
- 23.35% 50 to 64 years
- 18.92% 35 to 49 years
- 17.38% 20 to 34 years
- 16.04% 65 to 79 years
- 6.63% 15 to 19 years
- 5.83% 10 to 14 years
- 5.22% 5 to 9 years
- 4.25% 0 to 4 years
- 2.38% 80 and over
- Households in the area are:
- 83.48% Single family
- 13.02% Single person
- 2.8% Multi person
- 0.7% Multi family
- $150,520 Average household income
- $59,984 Average individual income
- People in the area speak:
- 82.02% English
- 3.44% Mandarin
- 3.2% English and non-official language(s)
- 2.44% Spanish
- 2.14% Arabic
- 1.98% German
- 1.29% French
- 1.21% Portuguese
- 1.15% Yue (Cantonese)
- 1.14% Polish
- Housing in the area comprises of:
- 90.67% Single detached
- 4.5% Row houses
- 2.1% Apartment 1-4 floors
- 2.01% Duplex
- 0.68% Semi detached
- 0.04% Apartment 5 or more floors
- Others commute by:
- 6.39% Other
- 3.92% Public transit
- 3.81% Foot
- 0.01% Bicycle
- 31.05% Bachelor degree
- 22.12% High school
- 19.06% College certificate
- 11.72% Did not graduate high school
- 11.05% Post graduate degree
- 2.99% University certificate
- 2.01% Trade certificate
- The average air quality index for the area is 2
- The area receives 322.42 mm of precipitation annually.
- The area experiences 7.39 extremely hot days (30.57°C) per year.
Request Neighbourhood Information
Learn more about the neighbourhood and amenities around this home
Request NowPayment Calculator
- $
- %$
- %
- Principal and Interest $6,738 /mo
- Property Taxes n/a
- Strata / Condo Fees n/a

