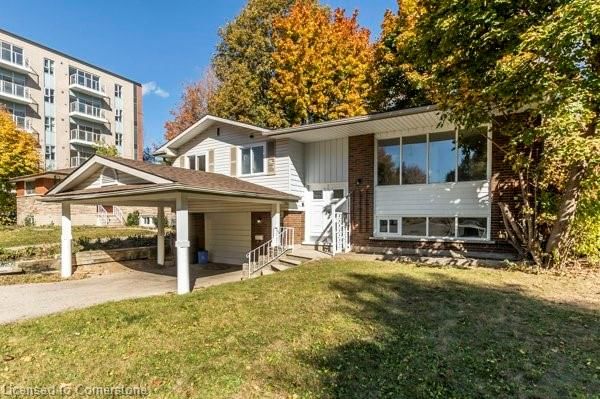Key Facts
- MLS® #: 40710938
- Property ID: SIRC2339858
- Property Type: Residential, Single Family Detached
- Living Space: 1,022 sq.ft.
- Bedrooms: 3+3
- Bathrooms: 2
- Parking Spaces: 3
- Listed By:
- RE/MAX Real Estate Centre Inc.
Property Description
Extensive renovations including new plumbing, some drywall, new kitchens, new bathrooms, new flooring. Fully remodeled, freshly painted top to bottom. Has not been lived in since the renovations. Currently vacant. Ideal land assembly when purchased together with 56 Cardill Cres. Ideally located within walking distance and bus route to both Universities. RMU-20 Zoning. Value is in the land. 54 & 56 Cardill must be sold together.
Rooms
- TypeLevelDimensionsFlooring
- BedroomMain10' 5.9" x 11' 6.1"Other
- BedroomMain8' 5.1" x 11' 5"Other
- Living roomMain19' 7.8" x 12' 7.1"Other
- Primary bedroomMain11' 1.8" x 12' 9.4"Other
- KitchenMain12' 4.8" x 9' 10.8"Other
- Dining roomMain8' 11.8" x 10' 4.8"Other
- BedroomLower12' 9.1" x 10' 5.9"Other
- BedroomLower11' 6.9" x 10' 4"Other
- BedroomLower11' 6.9" x 10' 7.8"Other
- KitchenLower12' 9.1" x 15' 11"Other
- Mud RoomLower6' 2" x 10' 4"Other
- Laundry roomLower8' 11.8" x 11' 3.8"Other
- UtilityLower5' 2.9" x 6' 7.1"Other
Listing Agents
RE/MAX Real Estate Centre Inc.
Request More Information
Request More Information
Location
54 Cardill Crescent, Waterloo, Ontario, N2L 3Y8 Canada
Around this property
Information about the area within a 5-minute walk of this property.
1,651Residents
- 63.76% 20 to 34 年份
- 10.54% 35 to 49 年份
- 7.24% 50 to 64 年份
- 6.51% 15 to 19 年份
- 3.51% 0 to 4 年份
- 2.78% 10 to 14 年份
- 2.58% 5 to 9 年份
- 2.39% 65 to 79 年份
- 0.69% 80 and over
10%90%OwnersRenters
- Households in the area are:
- 37.66% Single person
- 32.4% Multi person
- 29.74% Single family
- 0.21% Multi family
74 059 $Average household income
- 74 059 $ Average household income
- 31 301 $ Average individual income
57.75%Speak English
- People in the area speak:
- 57.75% English
- 14.77% Mandarin
- 7.86% English and non-official language(s)
- 4.41% Hindi
- 3.99% Punjabi (Panjabi)
- 3.19% Arabic
- 2.62% Gujarati
- 2.4% Spanish
- 1.6% Tagalog (Pilipino, Filipino)
- 1.41% Somali
39.27%Highrise Apartments
- Housing in the area comprises of:
- 39.27% Apartment 5 or more floors
- 34.84% Apartment 1-4 floors
- 11.21% Single detached
- 9.58% Duplex
- 5.1% Row houses
- 0% Semi detached
68.93%Commute by Car
- Others commute by:
- 16.03% Public transit
- 9.19% Foot
- 3.6% Other
- 2.25% Bicycle
40.03%High school
- 40.03% High school
- 25.51% Bachelor degree
- 13.84% Post graduate degree
- 11.12% College certificate
- 6.58% Did not graduate high school
- 2.29% Trade certificate
- 0.64% University certificate
2Average AQI
- The average are quality index for the area is 2
- The area receives 319.6 mm of precipitation annually.
- The area experiences 7.39 extremely hot days (30.61°C) per year.
Request Neighbourhood Information
Learn more about the neighbourhood and amenities around this home
Request NowPayment Calculator
$4,858 mo.* estimated monthly payment based on:
- $
- %$
- %
- Principal and Interest $4,858 /mo
- Property Taxes n/a
- Strata / Condo Fees n/a
* This payment calculator’s purpose is to provide a rough estimate for planning and educational purposes only. It should not be used as your sole source of information for financial planning purposes. This tool does not offer a loan nor does it solicit your information, it is also not financial or legal advice. Please contact a qualified professional for your financial advice. No responsibility or liability whatsoever can be accepted by Sotheby’s International Realty Canada or Sotheby’s International Realty Affiliates for any loss or damage resultant from any use of, reliance on or reference to the contents of this payment calculator.

