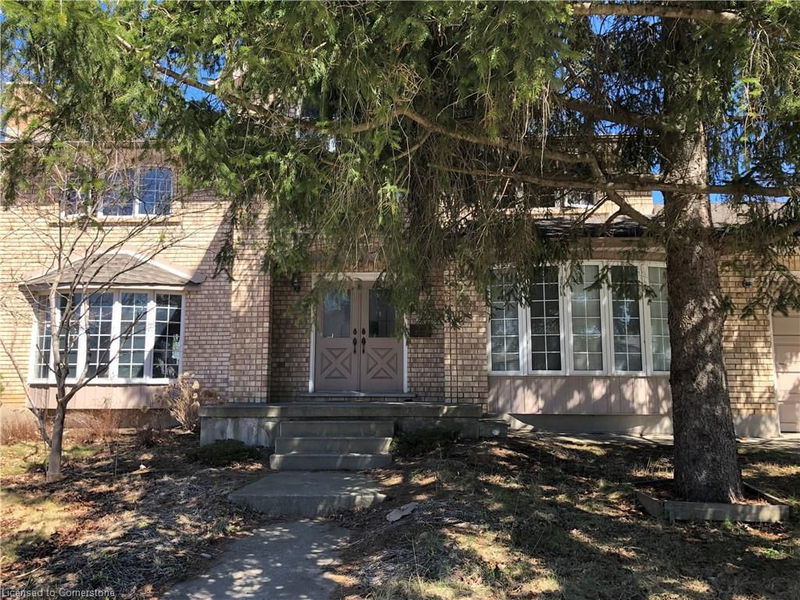Key Facts
- MLS® #: 40687967
- Property ID: SIRC2228266
- Property Type: Residential, Single Family Detached
- Living Space: 4,245 sq.ft.
- Year Built: 1995
- Bedrooms: 5
- Bathrooms: 3+2
- Parking Spaces: 14
- Listed By:
- PEAK REALTY LTD.
Property Description
Custom built 5 bedroom plus den home has 3745 square feet. The L shaped formal living / dining room is perfect for entertaining. The Olympia kitchen is a chefs dream with cabinets galore. It is open to the Great Room which features a wood burning fireplace. Spend relaxing moments in the Great Room overlooking the Kaufman Flats, and spend private summer evenings on the deck whether with family or entertaining. There are no immediate neighbors on either side. For the Car enthusiast, there are two attached double car garages. The side garage has a workshop below with it's own 2-piece bathroom and 100 amp service. Parking at the side garage accommodates 10 cars. The attached garage at the front of the home has 4 parking spots. You can turn the walkout basement into a beautiful in-law suite which already features a large bathroom and finished rec room. There are two entrances to the walkout basement. Close to shopping at Bridge Street and close to transit.
Rooms
- TypeLevelDimensionsFlooring
- Living roomMain13' 10.9" x 19' 7.8"Other
- Dining roomMain12' 9.4" x 14' 11"Other
- KitchenMain10' 11.8" x 13' 5.8"Other
- DinetteMain10' 11.8" x 19' 5.8"Other
- Home officeMain12' 11.9" x 16' 11.9"Other
- Family roomMain15' 5.8" x 22' 11.9"Other
- Laundry roomMain6' 3.1" x 17' 5.8"Other
- Primary bedroom2nd floor12' 11.9" x 16' 11.9"Other
- BathroomMain8' 6.3" x 10' 11.8"Other
- Bedroom2nd floor11' 1.8" x 12' 9.4"Other
- Bedroom2nd floor11' 3.8" x 12' 11.9"Other
- Bathroom2nd floor8' 6.3" x 10' 11.8"Other
- Bedroom2nd floor12' 11.9" x 15' 8.9"Other
- Bedroom2nd floor10' 5.9" x 12' 4"Other
- Recreation RoomBasement21' 5" x 22' 6"Other
- BathroomBasement6' 7.9" x 8' 6.3"Other
Listing Agents
Request More Information
Request More Information
Location
701 University Avenue E, Waterloo, Ontario, N2K 3V1 Canada
Around this property
Information about the area within a 5-minute walk of this property.
Request Neighbourhood Information
Learn more about the neighbourhood and amenities around this home
Request NowPayment Calculator
- $
- %$
- %
- Principal and Interest 0
- Property Taxes 0
- Strata / Condo Fees 0

