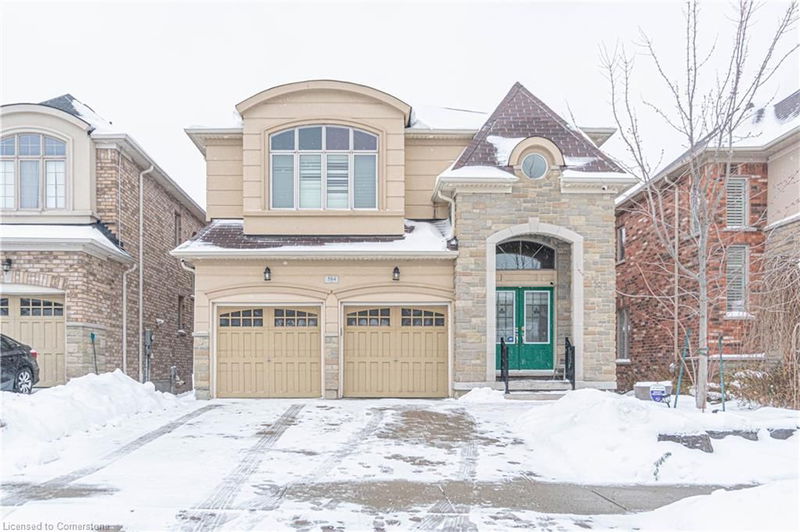Key Facts
- MLS® #: 40683060
- Property ID: SIRC2207230
- Property Type: Residential, Single Family Detached
- Living Space: 2,612 sq.ft.
- Bedrooms: 4+2
- Bathrooms: 4+1
- Parking Spaces: 4
- Listed By:
- SAVE MAX GOLD ESTATE REALTY
Property Description
Welcome to 584 Pinery Trail, Waterloo, Your dream home in the prestigious Conservation Meadows community! This exceptional legal duplex combines luxury and serenity, set against a tranquil backdrop that offers a peaceful escape from city life. With a versatile 4+2 bedroom layout, this home invites your creative touch. **2 bedroom Legal Basement Apartment With Separate Entrance with $2,000 Rental Potential**. Inside, professionally designed lighting casts a warm glow over the sophisticated interiors, featuring four full washrooms, a powder room, and modern finishes throughout. Highlights include potlights inside and out, security cameras, box shutter blinds, a cozy fireplace, and a gas line on the deck for effortless barbecues. Recent upgrades like the 2023 furnace and high-end appliances in both units add convenience, while features like a Nest doorbell, garage opener, and private basement patio elevate the experience. This isn't just a house, its your personal sanctuary, blending luxury, comfort, and natural beauty.
Rooms
- TypeLevelDimensionsFlooring
- KitchenMain13' 10.9" x 9' 6.9"Other
- Living roomMain13' 10.9" x 18' 4"Other
- Dining roomMain12' 9.4" x 10' 7.1"Other
- DenMain13' 10.8" x 10' 5.9"Other
- Primary bedroom2nd floor17' 11.1" x 12' 11.1"Other
- Bedroom2nd floor10' 11.1" x 12' 4"Other
- Bedroom2nd floor6' 8.3" x 7' 10.8"Other
- Bedroom2nd floor10' 11.1" x 10' 11.1"Other
- BedroomBasement6' 8.3" x 7' 10.8"Other
- BedroomBasement10' 11.1" x 10' 11.1"Other
- KitchenBasement13' 10.9" x 9' 6.9"Other
Listing Agents
Request More Information
Request More Information
Location
584 Pinery Trail, Waterloo, Ontario, N2V 2Y3 Canada
Around this property
Information about the area within a 5-minute walk of this property.
Request Neighbourhood Information
Learn more about the neighbourhood and amenities around this home
Request NowPayment Calculator
- $
- %$
- %
- Principal and Interest 0
- Property Taxes 0
- Strata / Condo Fees 0

