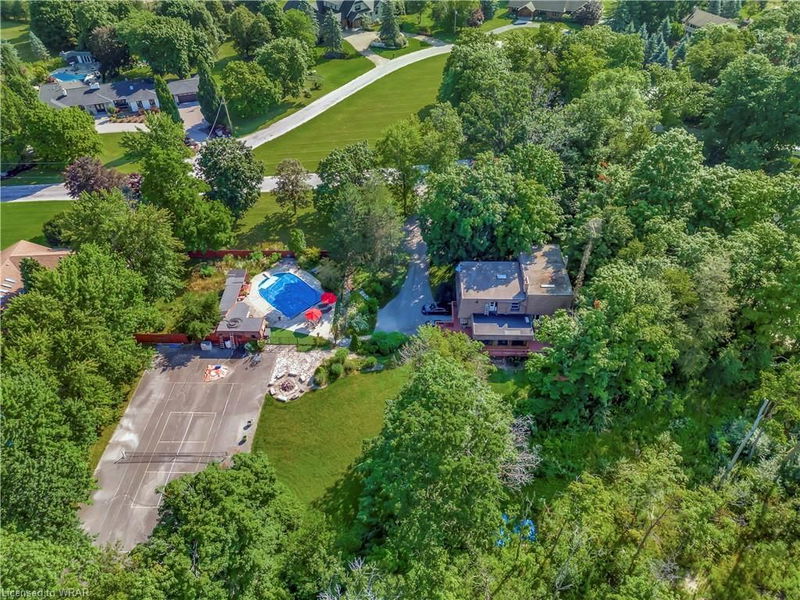Key Facts
- MLS® #: 40626234
- Property ID: SIRC2196928
- Property Type: Residential, Single Family Detached
- Living Space: 3,622 sq.ft.
- Lot Size: 5.09 ac
- Year Built: 1972
- Bedrooms: 3+2
- Bathrooms: 4
- Parking Spaces: 12
- Listed By:
- Royal LePage Wolle Realty
Property Description
Rare opportunity to acquire an expansive and unique double wide 5-acre lot nestled in a tranquil cul-de-sac in one of Waterloo’s most desirable enclaves. This one-of-a-kind property is the only one of its size available in the city. Featuring an in-ground pool, tennis court, and acres of private woods to explore. The outdoor pool area includes a pool house equipped with a kitchen and bathroom. Parking for up to 10 cars, making it ideal for hosting pool parties and gatherings. The home itself is spacious and offers panoramic views of the stunning natural landscape. It boasts 5 bedrooms, 4 bathrooms, and multiple spaces for entertaining and relaxation. Situated just steps from the Walter Bean Grand River Trail (9.8km of paved trails along the Grand River) and Grey Silo Golf Course. This location is unmatched! Don’t miss out on this exceptional opportunity to own a substantial and secluded property in Waterloo, where you can create your ultimate dream retreat.
Rooms
- TypeLevelDimensionsFlooring
- Dining roomMain8' 2.8" x 20' 8.8"Other
- Living roomMain10' 7.9" x 20' 8"Other
- KitchenMain19' 3.1" x 17' 1.9"Other
- Primary bedroom2nd floor18' 2.1" x 13' 5.8"Other
- Bedroom2nd floor14' 6" x 14' 2.8"Other
- Family room3rd floor19' 11.3" x 23' 5.8"Other
- Bedroom3rd floor14' 6" x 14' 2"Other
- BedroomLower10' 11.1" x 14' 2.8"Other
- Exercise RoomLower14' 9.9" x 22' 4.1"Other
- BedroomBasement23' 3.9" x 13' 8.9"Other
- Solarium/SunroomMain29' 5.1" x 13' 5.8"Other
- Laundry roomBasement7' 4.9" x 12' 9.4"Other
- Home officeBasement14' 11" x 12' 8.8"Other
Listing Agents
Request More Information
Request More Information
Location
7 Squire Court, Waterloo, Ontario, N2J 4G8 Canada
Around this property
Information about the area within a 5-minute walk of this property.
Request Neighbourhood Information
Learn more about the neighbourhood and amenities around this home
Request NowPayment Calculator
- $
- %$
- %
- Principal and Interest 0
- Property Taxes 0
- Strata / Condo Fees 0

