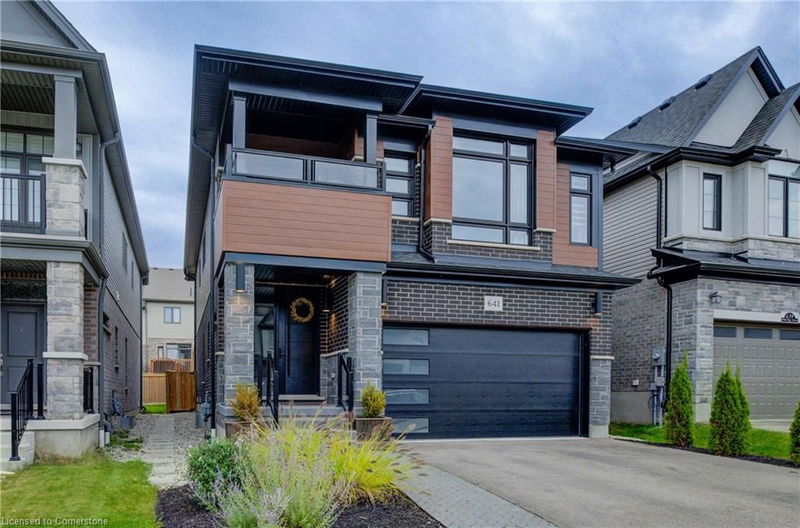Key Facts
- MLS® #: 40662727
- Property ID: SIRC2192597
- Property Type: Residential, Single Family Detached
- Living Space: 3,427.41 sq.ft.
- Year Built: 2019
- Bedrooms: 4+1
- Bathrooms: 3+1
- Parking Spaces: 4
- Listed By:
- SHAW REALTY GROUP INC.
Property Description
This luxurious home boasts 4+1 bedrooms and 3+1 bathrooms, including a finished basement with an
additional bedroom and bathroom. Throughout the house, you'll find the elegance of engineered white
oak hardwood flooring, complemented by custom-built ins and a chef's dream kitchen with GE CAFE
appliances, a gas cooktop, and wall oven. The main floor features a cozy electric fireplace, while
custom woodwork and mudroom built-ins add a touch of sophistication. The basement also includes a
convenient kitchenette/bar for entertaining. Upstairs, you'll find Riobel, Delta, and Moen plumbing
fixtures in the bathrooms. Outside, the custom one-of-a-kind backyard is a paradise with
landscaping, sun-protecting pergolas, and a custom-built Broil King BBQ. Enjoy a maintenance-free
lawn with artificial turf in the backyard and stylish hardscaping both in the front and back yards.
With close to $500,000 invested in upgrades.
Rooms
- TypeLevelDimensionsFlooring
- Dining roomMain8' 5.1" x 12' 9.4"Other
- BathroomMain6' 11.8" x 3' 10"Other
- FoyerMain7' 8.1" x 7' 10.3"Other
- KitchenMain12' 11.9" x 12' 9.4"Other
- Living roomMain21' 5" x 12' 9.9"Other
- Mud RoomMain7' 8.1" x 7' 6.9"Other
- Bathroom2nd floor6' 4.7" x 11' 3.8"Other
- Bedroom2nd floor15' 3.8" x 11' 5"Other
- Bedroom2nd floor15' 3.8" x 13' 5"Other
- BedroomBasement8' 11" x 15' 10.9"Other
- Primary bedroom2nd floor19' 11.3" x 12' 11.9"Other
- Bedroom2nd floor10' 11.8" x 15' 11"Other
- BathroomBasement8' 11" x 6' 3.9"Other
- Recreation RoomBasement19' 5" x 21' 10.9"Other
- Laundry room2nd floor6' 3.9" x 7' 6.9"Other
- StorageBasement4' 3.1" x 6' 4.7"Other
- UtilityBasement11' 8.9" x 8' 9.1"Other
Listing Agents
Request More Information
Request More Information
Location
641 Wild Rye Street, Waterloo, Ontario, N2V 0G1 Canada
Around this property
Information about the area within a 5-minute walk of this property.
Request Neighbourhood Information
Learn more about the neighbourhood and amenities around this home
Request NowPayment Calculator
- $
- %$
- %
- Principal and Interest 0
- Property Taxes 0
- Strata / Condo Fees 0

