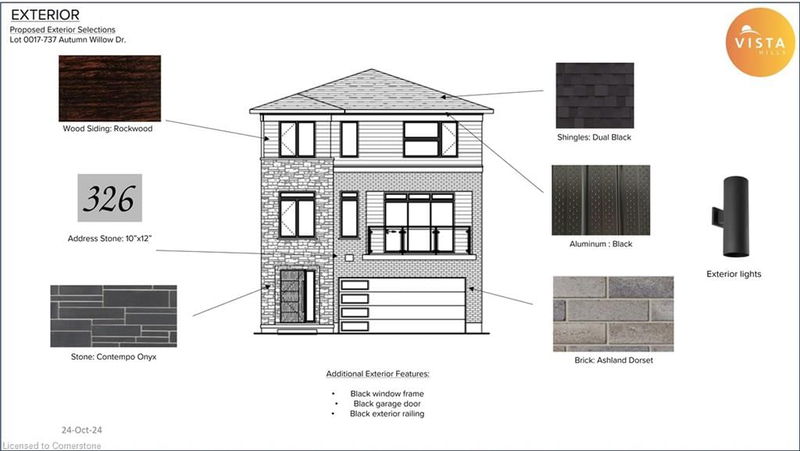Key Facts
- MLS® #: 40668170
- Property ID: SIRC2191491
- Property Type: Residential, Single Family Detached
- Living Space: 3,209 sq.ft.
- Bedrooms: 4
- Bathrooms: 3+1
- Parking Spaces: 4
- Listed By:
- PEAK REALTY LTD.
Property Description
Under Construction Activa built home. The Heronview Model (Walk-up floorplan design) - 3,209sqft, with double car garage. This 4 bed, 3.5 bath Net Zero Ready contemporary style home features taller ceilings in the basement, insulation underneath the basement slab, dual fuel furnace, air source heat pump and ERV system and a more energy efficient home! Plus, a carpet free main floor, upgraded ceramic flooring in all entryways, bathrooms and laundry room as well as quartz countertops throughout the home, plus so much more! Activa single detached homes come standard with 9ft ceilings on the main floor, principal bedroom luxury ensuite with glass shower door, 3-piece rough-in for future bath in basement, larger basement windows (55x30), brick to the main floor, siding to bedroom level, triple pane windows and much more. For more information, come visit our Sales Centre which is located at 259 Sweet Gale Street, Waterloo and Sales Centre hours are Mon-Wed 4-7pm and Sat-Sun 1-5pm.
Rooms
- TypeLevelDimensionsFlooring
- OtherBasement14' 11.9" x 20' 1.5"Other
- Kitchen2nd floor12' 9.4" x 20' 1.5"Other
- Dining room2nd floor9' 8.1" x 17' 8.9"Other
- Home office2nd floor10' 5.9" x 11' 10.1"Other
- Dining room2nd floor11' 10.7" x 14' 11"Other
- Great Room2nd floor15' 7" x 14' 11"Other
- Primary bedroom3rd floor12' 7.1" x 13' 8.9"Other
- Other3rd floor9' 8.1" x 8' 9.9"Other
- Bedroom3rd floor8' 9.9" x 9' 1.8"Other
- Bedroom3rd floor10' 11.8" x 12' 4"Other
- Bedroom3rd floor10' 7.8" x 11' 10.1"Other
Listing Agents
Request More Information
Request More Information
Location
737 Autumn Willow Drive, Waterloo, Ontario, N2V 0E3 Canada
Around this property
Information about the area within a 5-minute walk of this property.
Request Neighbourhood Information
Learn more about the neighbourhood and amenities around this home
Request NowPayment Calculator
- $
- %$
- %
- Principal and Interest 0
- Property Taxes 0
- Strata / Condo Fees 0

