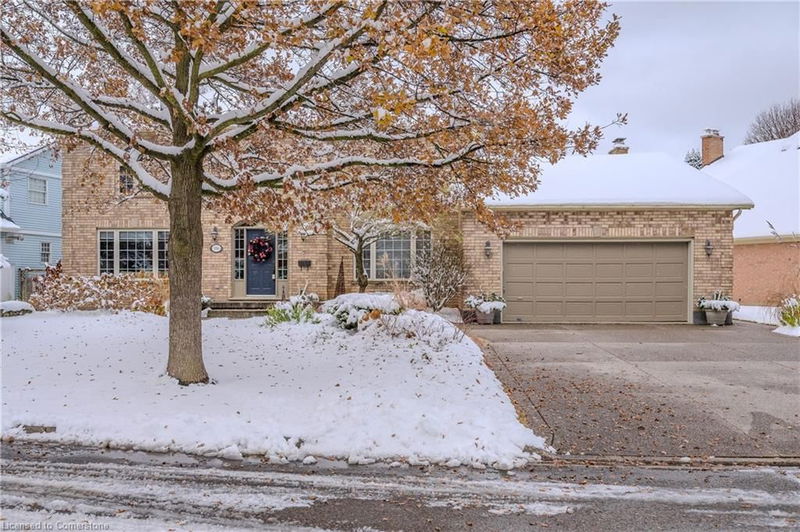Key Facts
- MLS® #: 40683156
- Property ID: SIRC2187066
- Property Type: Residential, Single Family Detached
- Living Space: 2,858 sq.ft.
- Lot Size: 0.21 ac
- Year Built: 1990
- Bedrooms: 4
- Bathrooms: 2+1
- Parking Spaces: 6
- Listed By:
- RE/MAX SOLID GOLD REALTY (II) LTD.
Property Description
COLONIAL ACRES NORTH! Immaculate 4 bedroom, 3 bathroom 2800+ square foot Georgian residence with beautiful curb appeal on quiet cul-de-sac in highly sought-after Waterloo neighbourhood! Great space for entertaining family & friends! Large, welcoming foyer with French doors to living room with gas fireplace. Bright, formal dining room with wainscotting. Open concept kitchen with abundance of cupboards, granite counters & new stainless appliances. Dinette with sliders to covered porch, plus deck, providing respite from hot summer days & perfect for winter barbeques. Family room features hardwood flooring, cozy wood fireplace & wet bar. Main floor office with hardwood, plus powder room, laundry & mud room. Features include Crown moulding in living, dining & family rooms plus custom Silhouette shades & Levolor blinds throughout the main floor. Primary bedroom with crown moulding, walk-in closet & luxury ensuite bath with whirlpool tub & California shutters. Three large additional bedrooms complete the second floor, along with a 4-piece bathroom. Custom wood blinds throughout the second floor. Access from garage to unfinished basement including roughed in rec room, future games/hobby room, workshop & rough-in bath. Private park-like treed & landscaped back yard with extensive perennial gardens. This is the perfect street to raise your family! The court creates an excellent sense of community and offers a safe playground for children. Conveniently located within close proximity to Conestoga Mall, ION station, parks & trails, Grey Silo golf course & restaurants.
Rooms
- TypeLevelDimensionsFlooring
- FoyerMain9' 10.5" x 5' 6.1"Other
- Living roomMain13' 1.8" x 16' 2"Other
- Dining roomMain13' 1.8" x 12' 11.1"Other
- Family roomMain19' 11.3" x 15' 8.1"Other
- KitchenMain14' 11" x 12' 11.1"Other
- Home officeMain13' 8.1" x 10' 7.8"Other
- DinetteMain11' 6.9" x 11' 10.9"Other
- Laundry roomMain7' 10.8" x 6' 11"Other
- Primary bedroom2nd floor13' 1.8" x 22' 8.8"Other
- BathroomMain2' 11.8" x 6' 11"Other
- Bedroom2nd floor11' 3.8" x 13' 5"Other
- Bedroom2nd floor14' 8.9" x 9' 8.9"Other
- Bedroom2nd floor11' 1.8" x 13' 5.8"Other
- Bathroom2nd floor7' 8.1" x 8' 5.1"Other
- BasementBasement12' 7.9" x 28' 8.8"Other
- BasementBasement12' 7.9" x 12' 2"Other
- StorageBasement25' 5.9" x 12' 4"Other
- StorageBasement18' 11.1" x 14' 4.8"Other
Listing Agents
Request More Information
Request More Information
Location
586 Guildwood Place, Waterloo, Ontario, N2K 3M4 Canada
Around this property
Information about the area within a 5-minute walk of this property.
Request Neighbourhood Information
Learn more about the neighbourhood and amenities around this home
Request NowPayment Calculator
- $
- %$
- %
- Principal and Interest 0
- Property Taxes 0
- Strata / Condo Fees 0

