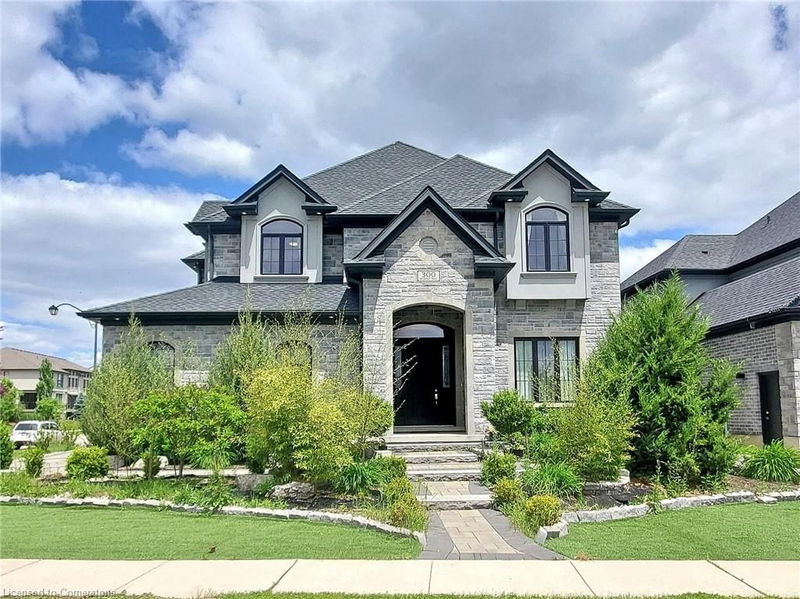Key Facts
- MLS® #: 40680450
- Property ID: SIRC2177677
- Property Type: Residential, Single Family Detached
- Living Space: 4,720 sq.ft.
- Lot Size: 8,157.64 sq.ft.
- Year Built: 2017
- Bedrooms: 4+1
- Bathrooms: 4+1
- Parking Spaces: 5
- Listed By:
- CITYSCAPE REAL ESTATE LTD
Property Description
A dream home in the prestigious Carriage Crossing neighborhood! This exquisite 4BR, 5WR, executive home is a masterpiece of custom design and luxury living. You'll be captivated by the stunning stone exterior and meticulously landscaping, featuring an elegant interlocking stone driveway and curb appeal.
Step inside to soaring 10' ceilings on the main floor, creating an atmosphere of grandeur and openness. The great room, with its impressive height, serves as the perfect gathering space for family and friends. The heart of this home is the custom kitchen, boasting sleek granite countertops and high-end finishes that will inspire your inner chef.
Upstairs, you'll find the 9' ceilings and thoughtfully designed bedrooms. The fully finished basement offers additional living space and endless possibilities. Every inch of this home has been carefully crafted with unexpected upgrades that will delight and surprise you.
Enjoy Rim Park, scenic trails, and Conestoga Mall just minutes away.
Rooms
- TypeLevelDimensionsFlooring
- Dining roomMain13' 10.9" x 11' 10.9"Other
- Great RoomMain17' 8.9" x 20' 1.5"Other
- KitchenMain11' 10.9" x 14' 6.8"Other
- Mud RoomMain8' 2.8" x 9' 10.1"Other
- BathroomMain5' 10.2" x 4' 11.8"Other
- Laundry roomMain7' 4.1" x 7' 8.9"Other
- Primary bedroom2nd floor12' 11.9" x 14' 8.9"Other
- Bathroom2nd floor10' 4.8" x 9' 10.8"Other
- Bedroom2nd floor16' 9.1" x 11' 10.9"Other
- Bathroom2nd floor10' 9.9" x 10' 11.1"Other
- Bedroom2nd floor12' 4.8" x 13' 10.1"Other
- Bedroom2nd floor11' 6.9" x 13' 8.9"Other
- BathroomBasement7' 10" x 9' 1.8"Other
- Recreation RoomBasement28' 10" x 30' 4.9"Other
- BedroomBasement11' 8.1" x 14' 11"Other
- Media / EntertainmentBasement21' 10.9" x 10' 9.9"Other
Listing Agents
Request More Information
Request More Information
Location
300 Deerfoot Trail, Waterloo, Ontario, N2K 0B3 Canada
Around this property
Information about the area within a 5-minute walk of this property.
Request Neighbourhood Information
Learn more about the neighbourhood and amenities around this home
Request NowPayment Calculator
- $
- %$
- %
- Principal and Interest 0
- Property Taxes 0
- Strata / Condo Fees 0

