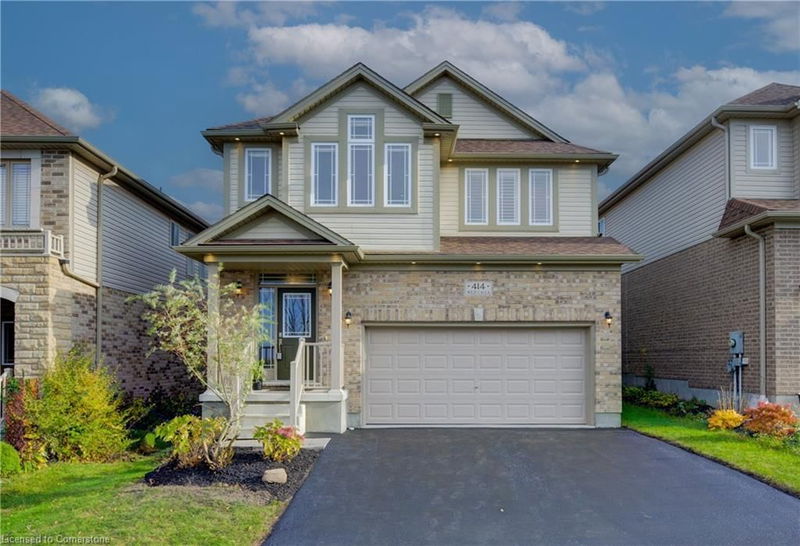Key Facts
- MLS® #: 40679650
- Property ID: SIRC2173128
- Property Type: Residential, Single Family Detached
- Living Space: 3,013.76 sq.ft.
- Year Built: 2016
- Bedrooms: 3+1
- Bathrooms: 3+1
- Parking Spaces: 2
- Listed By:
- RE/MAX TWIN CITY REALTY INC. BROKERAGE-2
Property Description
FAMILY HOME IN DESIREABLE WATERLOO NEIGHBOURHOOD WITH AN IN-LAW SET UP! This stunning, 2-storyhome offers over 3,000 SQ FT of living space with a beautiful open concept kitchen and living area on themain floor, with 9FT ceilings, a finished basement with a kitchenette, ideal for an in-law suite, and featuring4bedrooms, 3.5 bathrooms, and second-level laundry. Step into the foyer and notice the beautiful oakstaircase then head through the hallway with featured elongated tiling, to be welcomed into the bright andspacious living room and kitchen area, perfect for entertaining family and friends, this space features largewindows allowing for boasts of natural light to flood the area, and a sliding door exit to the backyard. The eat-in kitchen provides a modern look with beautiful quartz countertops and stainless steel appliances, and alarge kitchen island for food prepping. The second level features a family room which could be converted to a4thbedroom if needed. This level has 3 bedrooms, including the primary bedroom with a featured 5-pieceensuite bathroom with lots of under-sink storage, a glass stand-up shower, and a deep soaker tub. It also features a spacious walk-in closet. The other 2 bedrooms both offer large walk-in closet space and are both very spacious. The laundry closet is conveniently located on this level, as well as a 4-piece bathroom. The fully finished basement offers a kitchenette, as well as another living space, and bedroom with a 3-pieceensuite, perfect for a potential in-law suite! The home's backyard features a finished interlocking stoned area to setout a patio set and enjoy the warmer days outside with your family and friends! The garage of the home offers a storage bay for all your outdoor storage. With its great location, close to many amenities such as shopping, parks and walking distance to Vista Hills Public School, and amazing features this home truly has everything you need and more! Book your private viewing today.
Rooms
- TypeLevelDimensionsFlooring
- Dining roomMain9' 10.8" x 12' 8.8"Other
- OtherMain27' 8" x 18' 6"Other
- KitchenMain9' 10.5" x 12' 8.8"Other
- Bedroom2nd floor11' 10.1" x 12' 4.8"Other
- Bedroom2nd floor10' 9.9" x 12' 6"Other
- Living roomMain17' 8.9" x 12' 9.9"Other
- Family room2nd floor26' 10" x 13' 8.9"Other
- Other2nd floor2' 9.8" x 8' 9.1"Other
- Primary bedroom2nd floor20' 2.9" x 16' 4"Other
- Other2nd floor5' 8.1" x 9' 3.8"Other
- OtherBasement6' 7.1" x 5' 6.9"Other
- BedroomBasement11' 8.9" x 11' 6.9"Other
- Recreation RoomBasement25' 11.8" x 15' 8.9"Other
- UtilityBasement13' 5" x 2' 9.8"Other
Listing Agents
Request More Information
Request More Information
Location
414 Wild Calla Street, Waterloo, Ontario, N2V 0B5 Canada
Around this property
Information about the area within a 5-minute walk of this property.
Request Neighbourhood Information
Learn more about the neighbourhood and amenities around this home
Request NowPayment Calculator
- $
- %$
- %
- Principal and Interest 0
- Property Taxes 0
- Strata / Condo Fees 0

