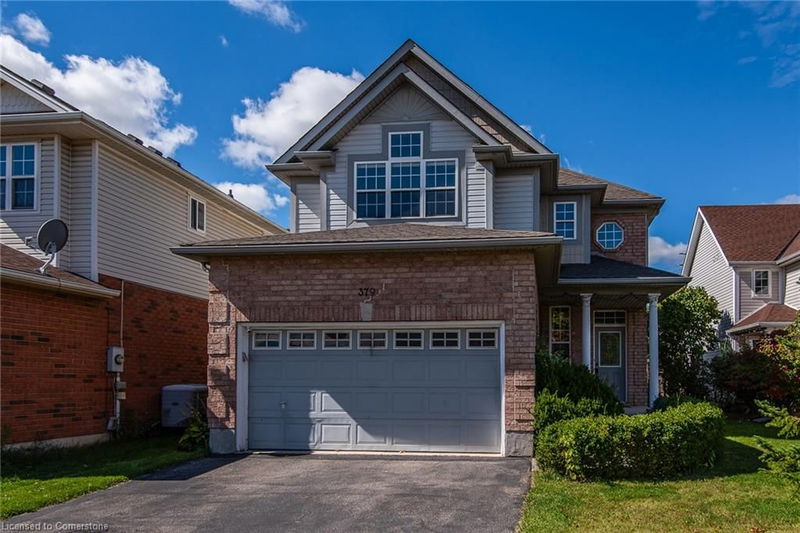Key Facts
- MLS® #: 40676494
- Property ID: SIRC2165107
- Property Type: Residential, Single Family Detached
- Living Space: 3,541 sq.ft.
- Bedrooms: 3+1
- Bathrooms: 3+1
- Parking Spaces: 4
- Listed By:
- CENTURY 21 HERITAGE HOUSE LTD.
Property Description
Stunning family home in the highly desirable Laurelwood neighborhood! With a fully finished basement, this former model home offers over 3,500 sqft of living space. The main floor features 9-foot ceilings and an impressive 18-foot foyer, complemented by warm oak flooring. The inviting family room includes a gas fireplace, while the kitchen boasts granite countertops, a gas stove, stainless steel appliances, a large pantry, a breakfast bar, and a R/O water purifier. Step outside from the kitchen to a beautiful deck and fenced yard, ideal for outdoor fun. Upstairs, you'll find an open loft, perfect for a workspace, play area, or potential extra bedroom. The spacious master bedroom comes with a private ensuite, while the second bedroom shines with its cathedral ceiling and ample natural light. The finished basement includes an extra bedroom, 3-piece bathroom, rec room, and bonus room. Located close to top-rated schools, YMCA, Laurel Creek Conservation Area, and local shopping. Conveniently near bus routes, universities, and scenic trails for biking and walking. Ready to move in, and just a quick drive to St. Jacobs Farmer's Market and universities!
Rooms
- TypeLevelDimensionsFlooring
- Living roomMain16' 9.1" x 12' 9.4"Other
- Dining roomMain10' 11.8" x 10' 11.8"Other
- KitchenMain11' 6.1" x 10' 11.8"Other
- Family roomMain12' 7.9" x 16' 4"Other
- Laundry roomMain9' 4.9" x 7' 4.9"Other
- DinetteMain8' 6.3" x 9' 3.8"Other
- Bedroom2nd floor14' 11" x 15' 7"Other
- Primary bedroom2nd floor12' 9.9" x 18' 1.4"Other
- Bedroom2nd floor11' 3" x 10' 7.8"Other
- Family room2nd floor12' 9.4" x 10' 7.1"Other
- Recreation RoomBasement14' 11" x 14' 9.9"Other
- BedroomBasement10' 2" x 14' 6"Other
- Bonus RoomBasement10' 2" x 14' 11.9"Other
Listing Agents
Request More Information
Request More Information
Location
379 Beaver Creek Road, Waterloo, Ontario, N2T 2T2 Canada
Around this property
Information about the area within a 5-minute walk of this property.
Request Neighbourhood Information
Learn more about the neighbourhood and amenities around this home
Request NowPayment Calculator
- $
- %$
- %
- Principal and Interest 0
- Property Taxes 0
- Strata / Condo Fees 0

