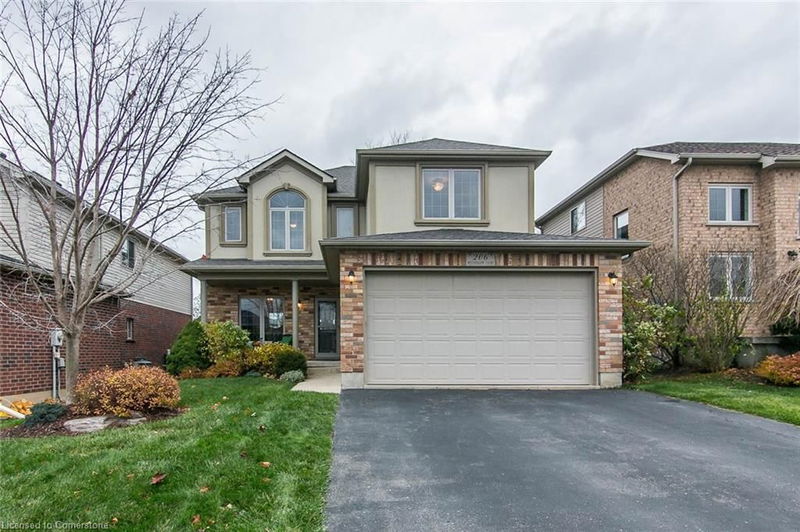Key Facts
- MLS® #: 40676421
- Property ID: SIRC2165101
- Property Type: Residential, Single Family Detached
- Living Space: 3,083 sq.ft.
- Lot Size: 5,382 ac
- Year Built: 2008
- Bedrooms: 4+1
- Bathrooms: 2+2
- Parking Spaces: 6
- Listed By:
- RE/MAX SOLID GOLD REALTY (II) LTD.
Property Description
Come see this "BETTER THAN NEW!" home!! This 5 Bed + 4 Bath Model Home is ready for its next chapter. Built in 2008, and used as a model home by Wilton Custom Homes for two years, has been professionally finished from top to bottom! Over 2300 sq. ft. finished and another +/-750 sq. ft. of finished basement sitting on a 46’ wide lot in a quiet cul-de-sac in family friendly Westvale! Tons of upgrades: like granite countertops in the Kitchen and ALL the bathrooms; Wainscotting details, maple hardwood & 18” ceramic tile on the main; Stone backsplash and fireplace mantel finishes.
Enter the 2 story through an inviting front foyer. Turn left to an oak trimmed double french door welcoming you into a convenient home office or den. Follow the maple hardwood into the open living room with corner gas fireplace. Across the back is a flexible Dining Room Area with over 18’ of extended table space, and sliders to the rear deck and mature fenced backyard. The large kitchen includes s/steel appliances, u/m sink, granite backsplash, taller cabinets, pantry, desk and more! The convenient 2-pc bath & mud room are just off the double car garage. Park 2 in the garage and 4 more on the driveway because there is NO Sidewalk to shovel! Up the oak & wrought iron staircase to 3 large bedrooms all with large closets. The primary bedroom occupies almost half of the upstairs with a space for a sitting area, a walk-in closet and a spacious 5 pc ensuite with a soaker tub & separate shower. The upstairs is completed with a 4-pc main bath and ultra-convenient laundry closet. The basement was built out by the builder with a multi-functioning rec room and a 2nd gas fireplace. Use the basement bedroom as a guest bedroom, or play room or office and take advantage of the walk-in closet and large window. The basement also includes a 2 pc bath and almost 200 sq ft of a storage/utility room.
Rooms
- TypeLevelDimensionsFlooring
- DenMain10' 4.8" x 9' 1.8"Other
- FoyerMain7' 10.3" x 8' 2.8"Other
- Living roomMain14' 11.1" x 20' 6"Other
- KitchenMain14' 8.9" x 10' 4.8"Other
- BathroomMain5' 4.9" x 4' 5.1"Other
- Dining roomMain18' 9.2" x 9' 4.9"Other
- Primary bedroom2nd floor16' 4" x 22' 4.1"Other
- Bedroom2nd floor10' 11.8" x 11' 6.9"Other
- Bathroom2nd floor10' 2.8" x 4' 11"Other
- Bedroom2nd floor10' 11.1" x 12' 11.9"Other
- Bedroom2nd floor12' 9.1" x 17' 1.9"Other
- Recreation RoomBasement28' 2.1" x 18' 2.1"Other
- BedroomBasement11' 10.9" x 13' 3"Other
- StorageBasement16' 2.8" x 14' 11"Other
- BathroomBasement2' 11.8" x 8' 8.5"Other
Listing Agents
Request More Information
Request More Information
Location
206 Westhollow Court, Waterloo, Ontario, N2T 3A1 Canada
Around this property
Information about the area within a 5-minute walk of this property.
Request Neighbourhood Information
Learn more about the neighbourhood and amenities around this home
Request NowPayment Calculator
- $
- %$
- %
- Principal and Interest 0
- Property Taxes 0
- Strata / Condo Fees 0

