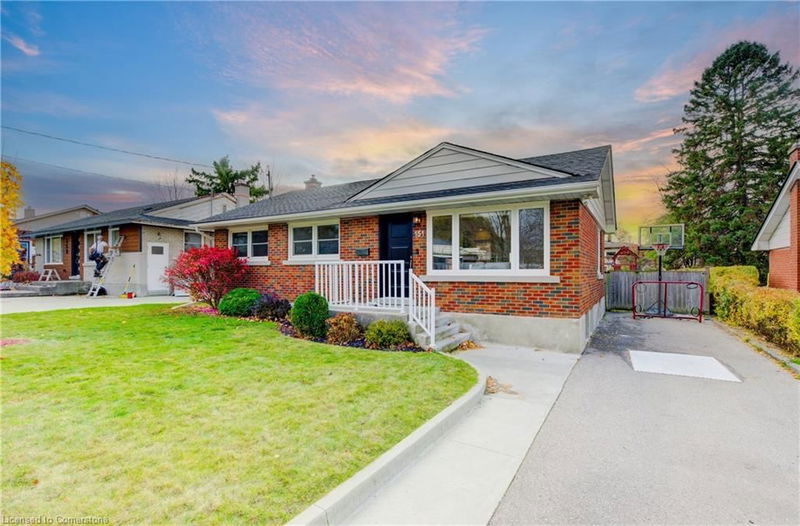Key Facts
- MLS® #: 40672959
- Property ID: SIRC2158282
- Property Type: Residential, Single Family Detached
- Living Space: 1,770 sq.ft.
- Year Built: 1955
- Bedrooms: 3+1
- Bathrooms: 2
- Parking Spaces: 3
- Listed By:
- ROYAL LEPAGE WOLLE REALTY
Property Description
This immaculate bungalow is the home you’ve been waiting for! Located on a quiet street in Waterloo this 3+1 bedroom property will knock your socks off. The open concept main floor has been fully renovated and offers ample space for entertaining with friends and family. The gourmet kitchen is a chef’s dream with high end finishes like the quartz countertops, subway backsplash and stainless steel appliances. The built-in island offers more storage, a convenient microwave & dishwasher combo and extra seating for those quick lunches on-the-go. The kitchen window overlooks the fenced back yard so you can easily keep an eye on the kids and dog while they’re playing. The basement is fully finished with a huge Recreation room that is perfect for a kids’ hangout spot or a cozy family movie night. The 4th bedroom is ideal for a teenager who wants their privacy or for overnight guests with convenient access to the 3-piece basement bathroom & shower. The rear house walkout also leads directly into the basement, so if you ever wanted a separate in-law suite, this layout is perfect! If you like to BBQ and enjoy the quiet outdoors, then this backyard was made for you. You won’t find a better family neighbourhood, just steps from Breithaupt park & Community Centre, walking trails, great schools and a short drive to the restaurants and shops in uptown Waterloo.
Rooms
- TypeLevelDimensionsFlooring
- KitchenMain19' 11.3" x 52' 8.2"Other
- Living roomMain42' 8.5" x 42' 9.3"Other
- Primary bedroomMain26' 6.5" x 42' 8.2"Other
- BedroomMain26' 3.7" x 29' 10.2"Other
- Dining roomMain29' 10.2" x 36' 1.4"Other
- Recreation RoomBasement46' 3.5" x 52' 10.2"Other
- BedroomBasement32' 9.7" x 52' 5.9"Other
- BedroomMain8' 3.9" x 9' 8.9"Other
Listing Agents
Request More Information
Request More Information
Location
151 Ellis Crescent S, Waterloo, Ontario, N2J 2C5 Canada
Around this property
Information about the area within a 5-minute walk of this property.
Request Neighbourhood Information
Learn more about the neighbourhood and amenities around this home
Request NowPayment Calculator
- $
- %$
- %
- Principal and Interest 0
- Property Taxes 0
- Strata / Condo Fees 0

