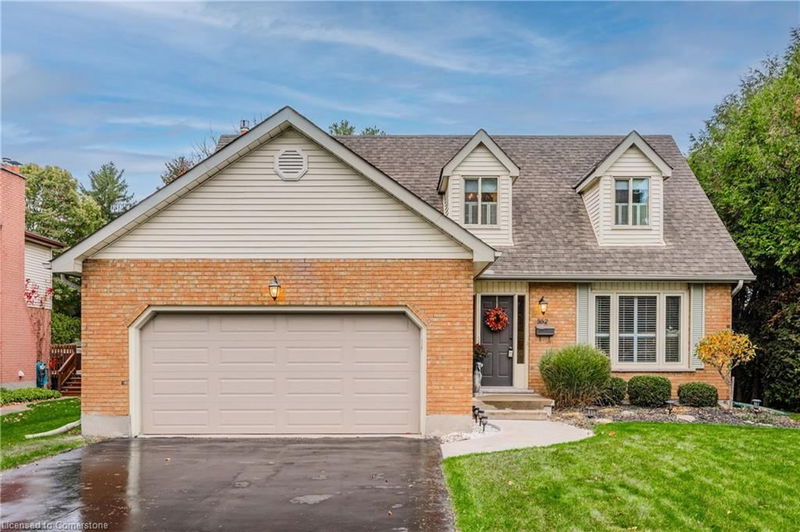Key Facts
- MLS® #: 40667963
- Property ID: SIRC2144559
- Property Type: Residential, Single Family Detached
- Living Space: 3,063 sq.ft.
- Year Built: 1986
- Bedrooms: 4
- Bathrooms: 2+1
- Parking Spaces: 12
- Listed By:
- Royal LePage Wolle Realty
Property Description
This BEAUTIFUL 0.45 OF AN ACRE LOT 4 bedroom FAMILY home, located in the PRESTIGIOUS neighbourhood of Colonial Acres, Waterloo, is truly a gem. From the moment you approach the long driveway, you’ll be charmed by its appeal. METICULOUSLY maintained by its original owners, this residence offers everything a family could desire. The main floor welcomes you with a cozy family room complete with a gas fireplace, perfectly positioned to overlook the sprawling backyard. The kitchen with a lovely in eat area, equipped with modern appliances, flows seamlessly into the dining room and spacious living areas, ideal for family gatherings. The double-car garage provides convenient access to a mudroom, keeping the main living areas clean and organized. Upstairs, you’ll find 4 generously sized bedrooms. The primary suite features an ensuite bathroom and a walk-in closet, offering a touch of luxury and ample storage. Additionally, the unfinished basement provides plenty of extra storage space and potential for customization. Outside, a newly redone deck overlooks a MASSIVE, SUPER PRIVATE backyard—perfect for family fun or relaxation with the cutest looking shed. With ample space, you can easily envision adding a pool, a skating rink, playground equipment, or anything else to suit your lifestyle. Situated in one of Waterloo’s most sought-after neighbourhoods, this home is surrounded by top-rated schools, friendly neighbours, and convenient shopping options. It’s an ideal setting to create lasting family memories.
Rooms
- TypeLevelDimensionsFlooring
- Bedroom2nd floor10' 5.9" x 12' 2"Other
- Bedroom2nd floor12' 8.8" x 10' 7.8"Other
- Bedroom2nd floor13' 5" x 10' 2"Other
- KitchenMain10' 11.8" x 10' 11.8"Other
- Primary bedroom2nd floor11' 5" x 18' 8"Other
- Dining roomMain10' 7.9" x 10' 11.8"Other
- Kitchen With Eating AreaMain10' 7.8" x 6' 2"Other
- Living roomMain10' 11.8" x 16' 2.8"Other
- Family room2nd floor15' 3" x 11' 1.8"Other
- Mud Room2nd floor8' 5.1" x 7' 10.3"Other
- UtilityBasement15' 11" x 10' 11.1"Other
- StorageBasement10' 7.1" x 27' 1.9"Other
- Laundry roomBasement14' 11.9" x 6' 2"Other
- StorageBasement10' 9.1" x 8' 11.8"Other
Listing Agents
Request More Information
Request More Information
Location
552 Wissler Road, Waterloo, Ontario, N2K 3Z1 Canada
Around this property
Information about the area within a 5-minute walk of this property.
Request Neighbourhood Information
Learn more about the neighbourhood and amenities around this home
Request NowPayment Calculator
- $
- %$
- %
- Principal and Interest 0
- Property Taxes 0
- Strata / Condo Fees 0

